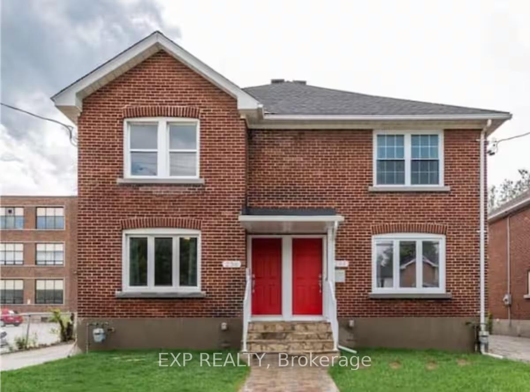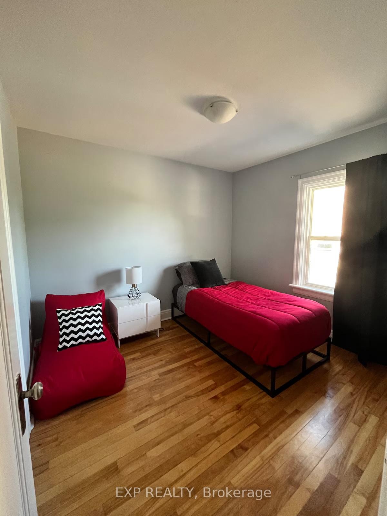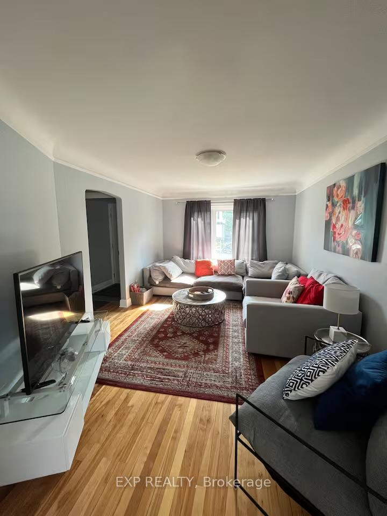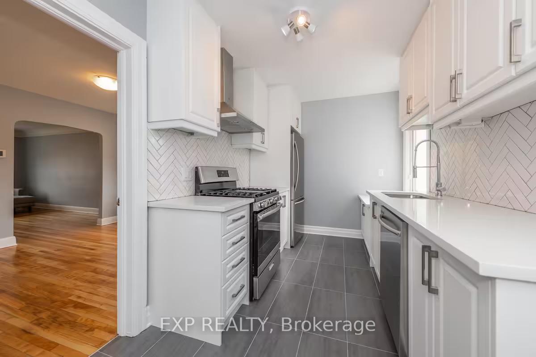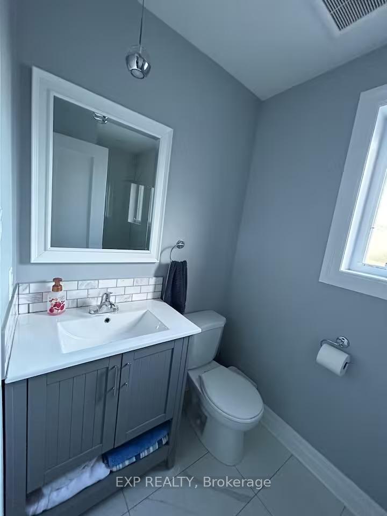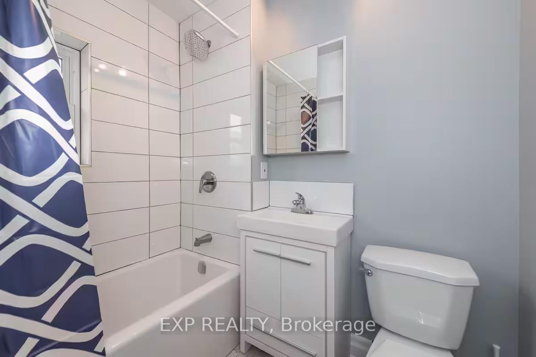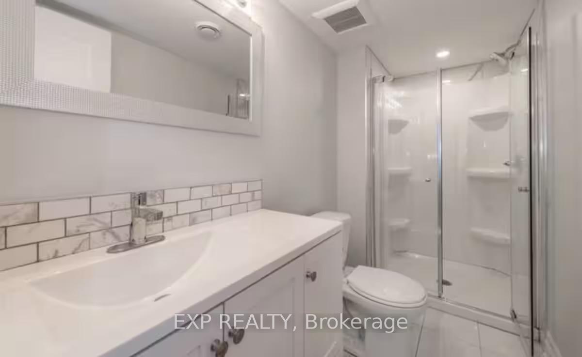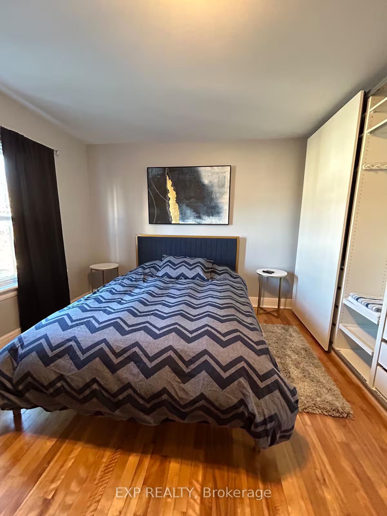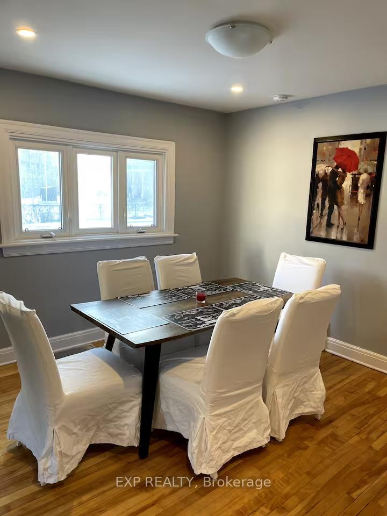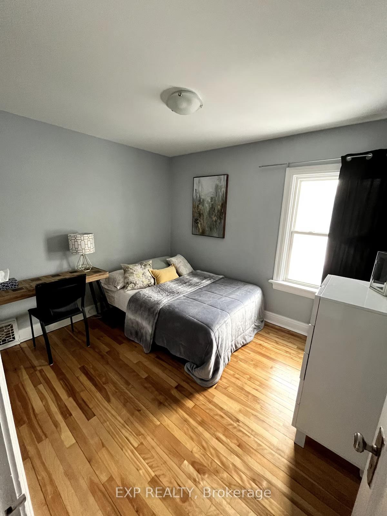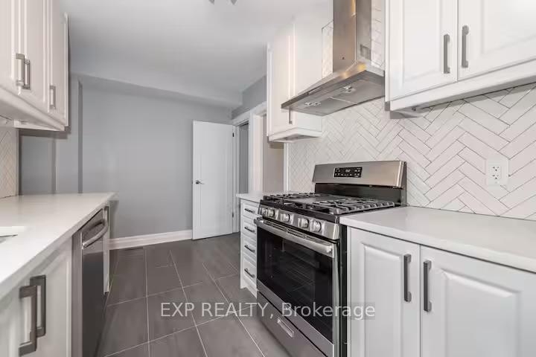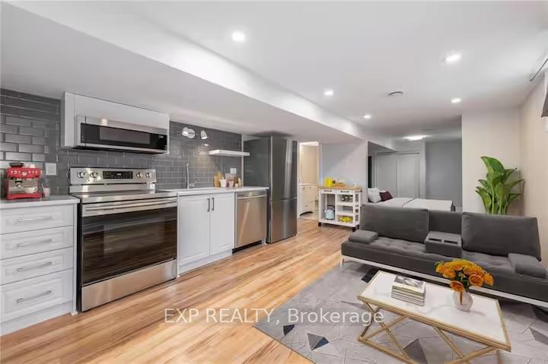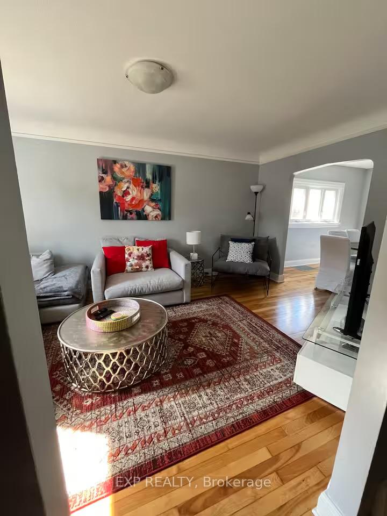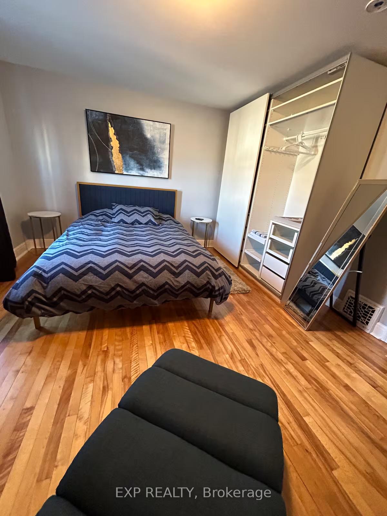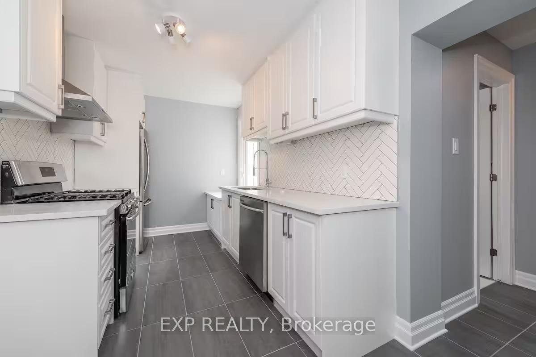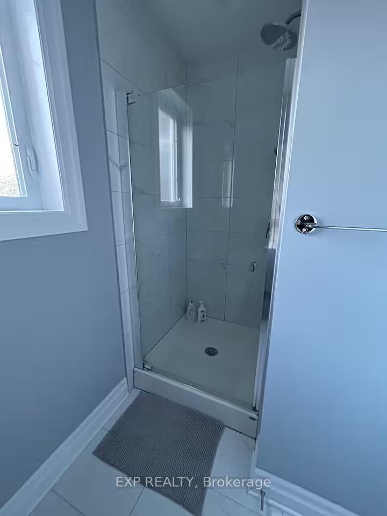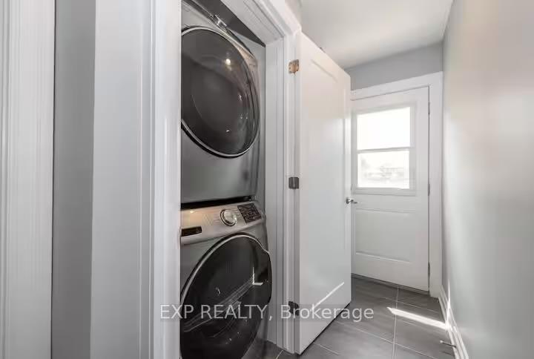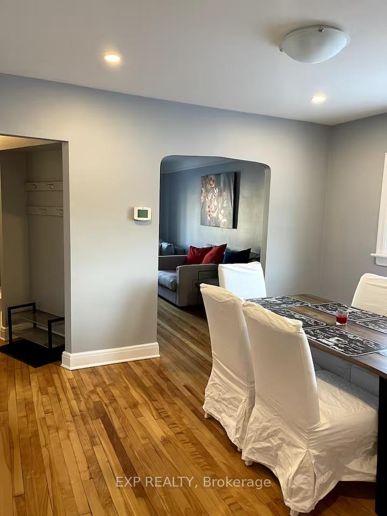$3,400
Available - For Rent
Listing ID: X11891778
236 Holland Ave , Unit A, Tunneys Pasture and Ottawa West, K1Y 0Y5, Ontario
| ALL-INCLUSIVE FURNISHED RENTAL. This renovated 3-bedroom, 2-bath semi-detached home is steps from Wellington Village and the Civic Hospital. The main floor features an open-concept living/dining area with large windows, and a stunning kitchen with quartz countertops, ample cabinetry, and brand-new appliances. A new addition at the back includes a full bathroom with a shower, plus in-unit laundry and a walk-in closet/mudroom. Upstairs, the second full bathroom offers a tub/shower combo. The spacious master bedroom includes a PAX wardrobe and walk-in closet. The two secondary bedrooms easily fit a double bed and dresser. The fenced backyard features fresh sod and no rear or side neighbors. Parking is available via a shared private lane with the lower tenant. All applicants must provide a full rental application, credit report, valid photo ID, and income verification. |
| Extras: The unit is furnished, with furniture, linens, and kitchen supplies included. Internet and all utility are included in the rent. |
| Price | $3,400 |
| Address: | 236 Holland Ave , Unit A, Tunneys Pasture and Ottawa West, K1Y 0Y5, Ontario |
| Apt/Unit: | A |
| Directions/Cross Streets: | Byron Ave |
| Rooms: | 9 |
| Bedrooms: | 3 |
| Bedrooms +: | |
| Kitchens: | 1 |
| Family Room: | Y |
| Basement: | None |
| Furnished: | Y |
| Property Type: | Semi-Detached |
| Style: | 2-Storey |
| Exterior: | Brick, Other |
| Garage Type: | None |
| (Parking/)Drive: | Lane |
| Drive Parking Spaces: | 1 |
| Pool: | None |
| Private Entrance: | Y |
| All Inclusive: | Y |
| CAC Included: | Y |
| Hydro Included: | Y |
| Water Included: | Y |
| Heat Included: | Y |
| Parking Included: | Y |
| Fireplace/Stove: | N |
| Heat Source: | Gas |
| Heat Type: | Forced Air |
| Central Air Conditioning: | Central Air |
| Laundry Level: | Main |
| Sewers: | Sewers |
| Water: | Municipal |
| Utilities-Cable: | A |
| Utilities-Hydro: | Y |
| Utilities-Gas: | Y |
| Utilities-Telephone: | A |
| Although the information displayed is believed to be accurate, no warranties or representations are made of any kind. |
| EXP REALTY |
|
|

KIYA HASHEMI
Sales Representative
Bus:
416-568-2092
| Book Showing | Email a Friend |
Jump To:
At a Glance:
| Type: | Freehold - Semi-Detached |
| Area: | Ottawa |
| Municipality: | Tunneys Pasture and Ottawa West |
| Neighbourhood: | 4303 - Ottawa West |
| Style: | 2-Storey |
| Beds: | 3 |
| Baths: | 2 |
| Fireplace: | N |
| Pool: | None |
Locatin Map:

