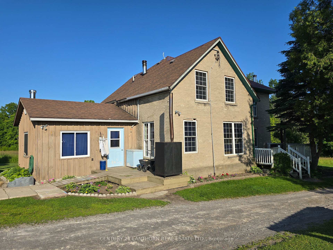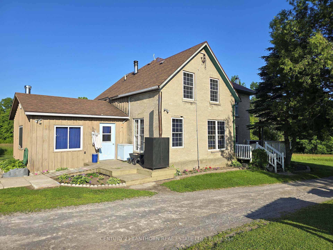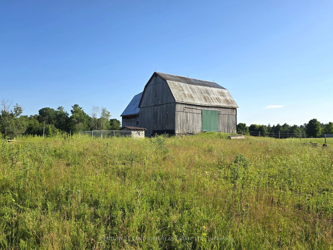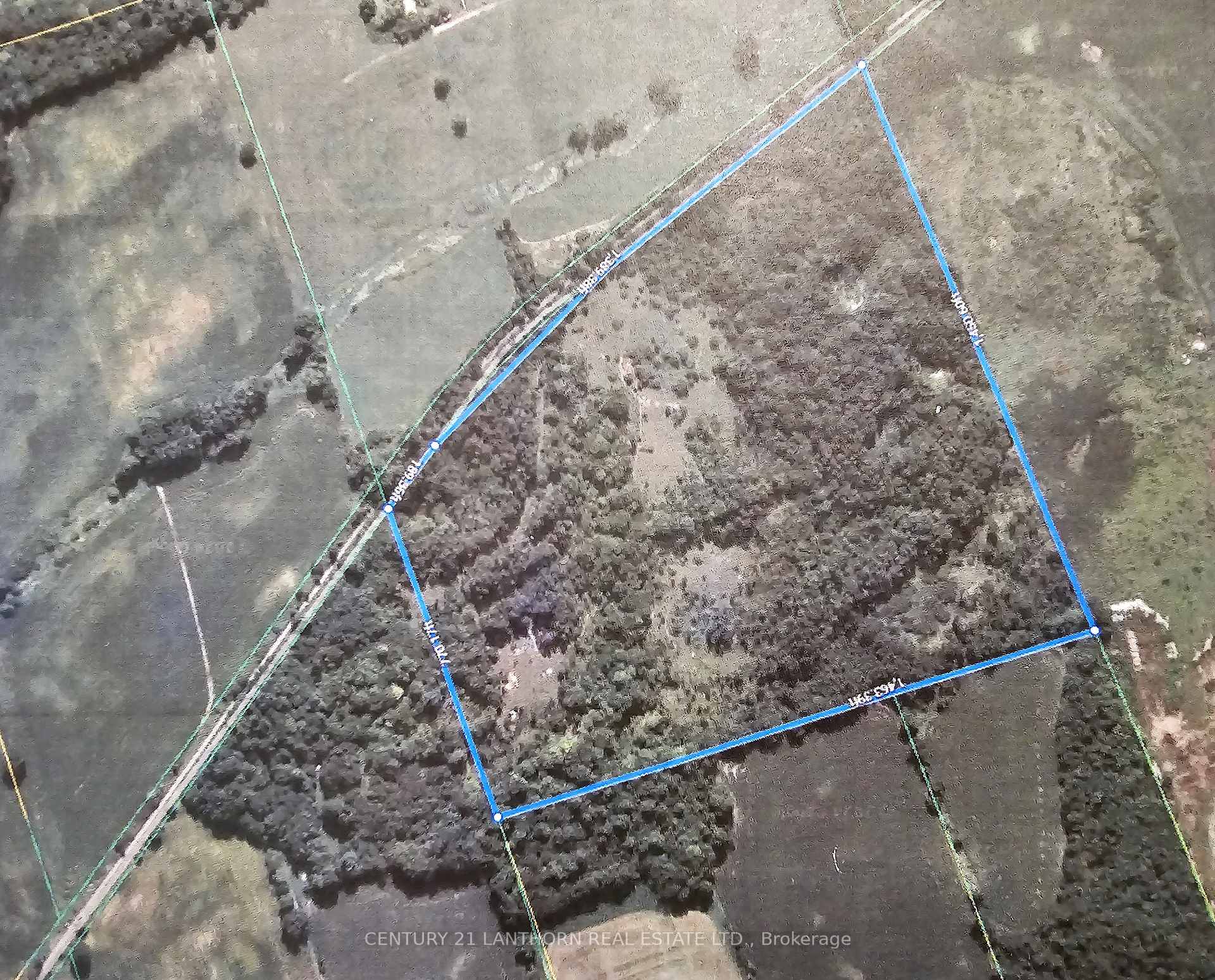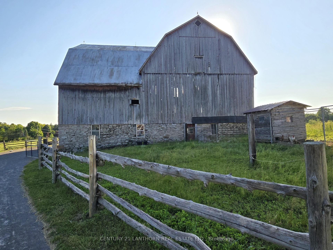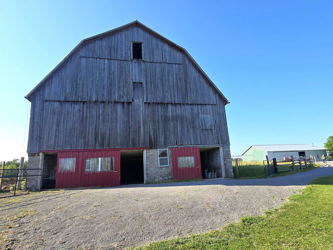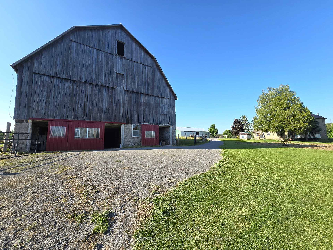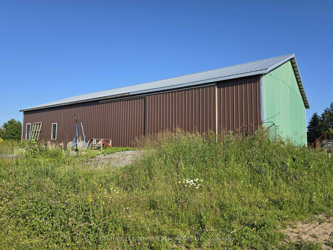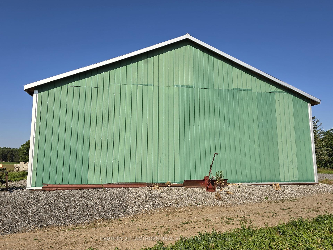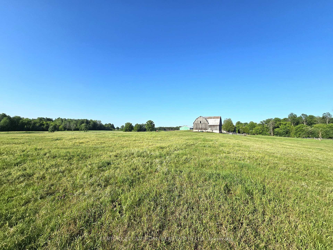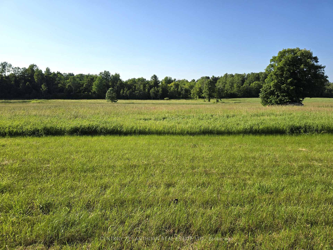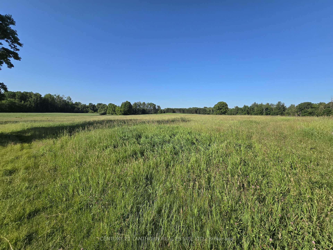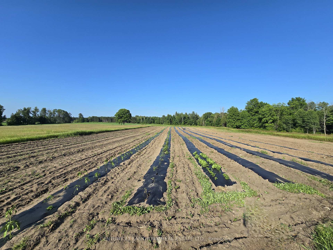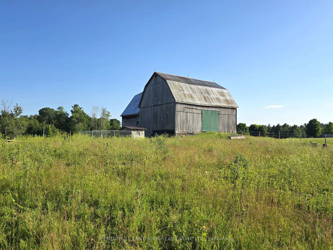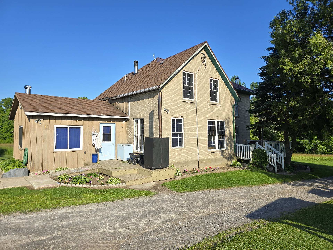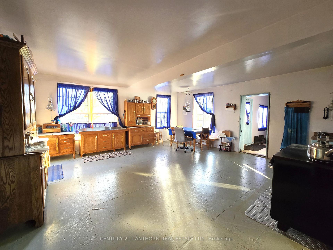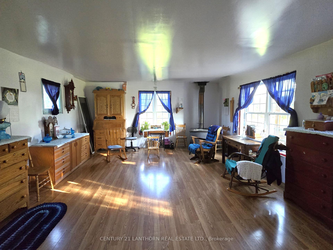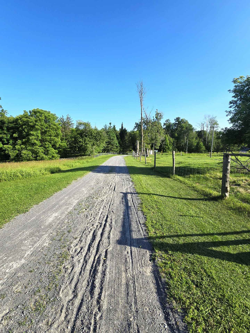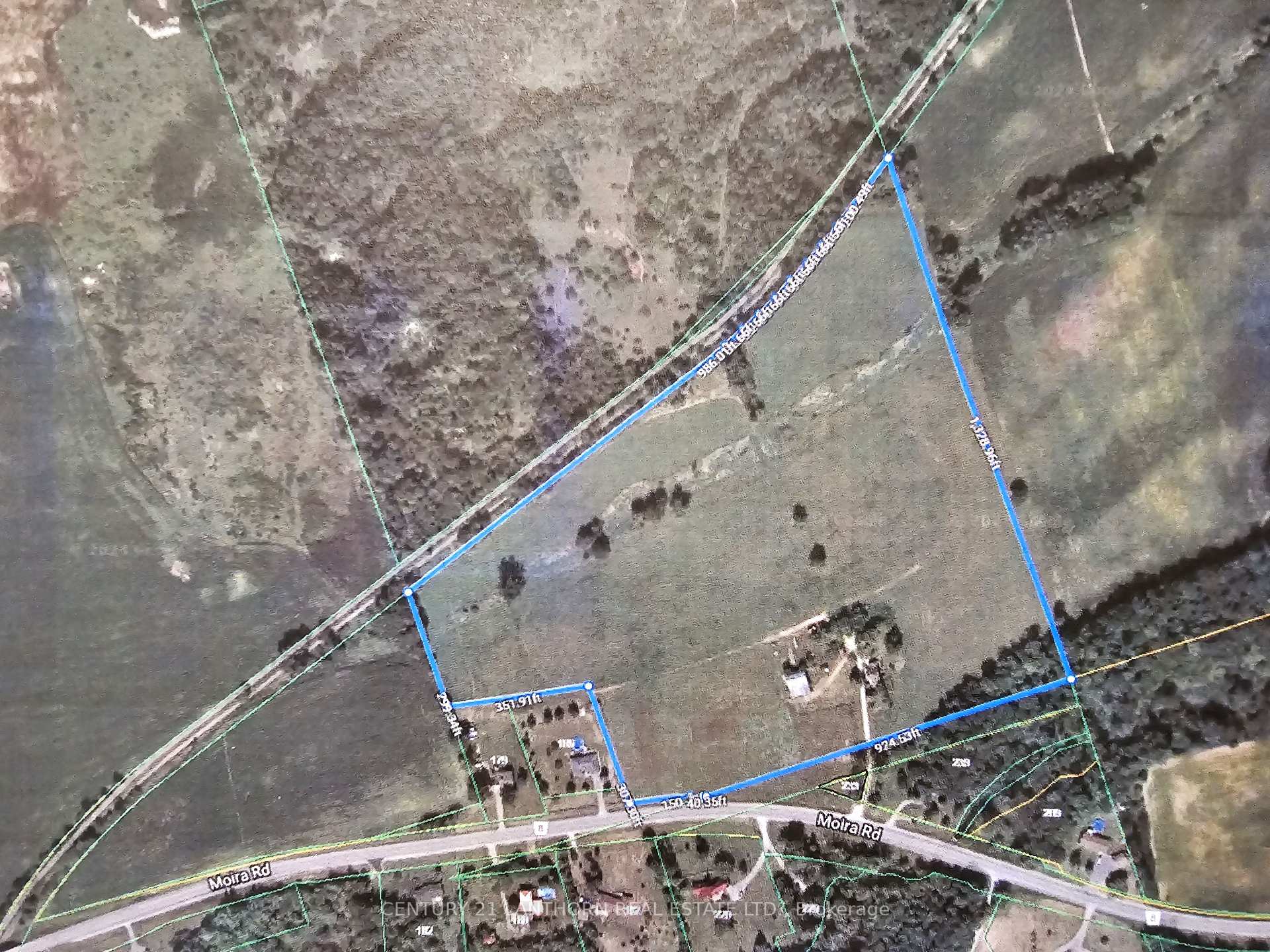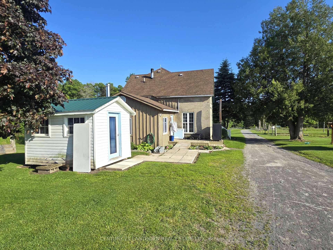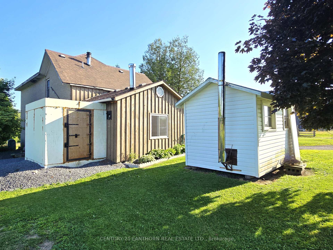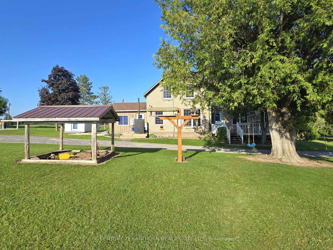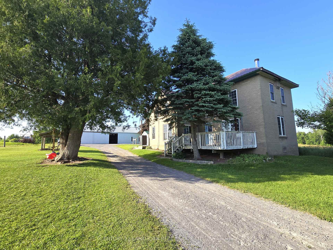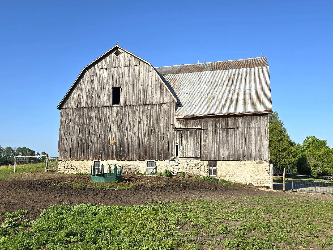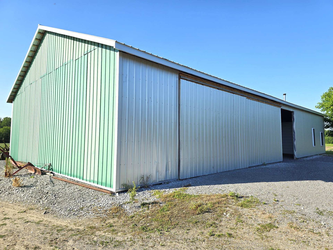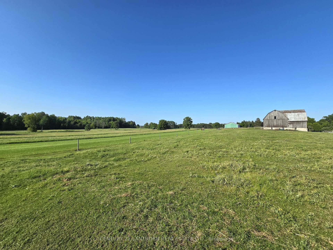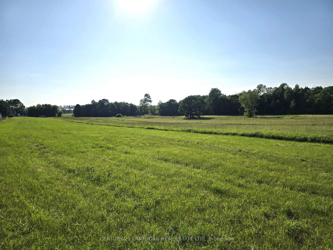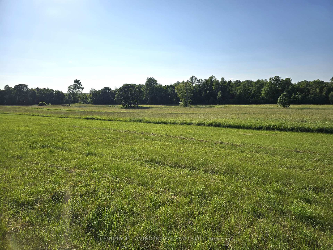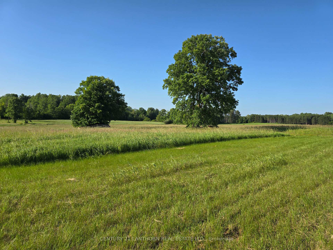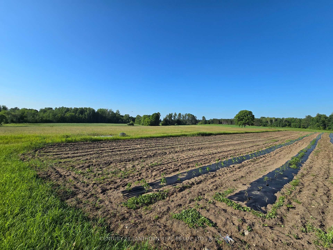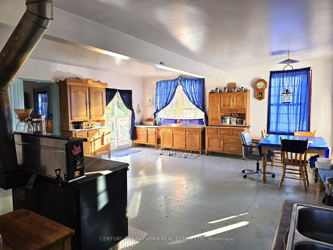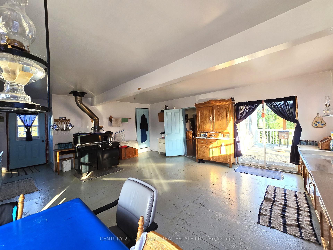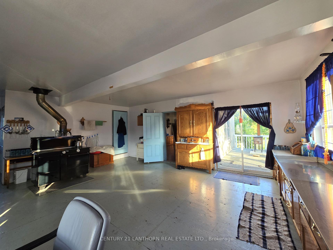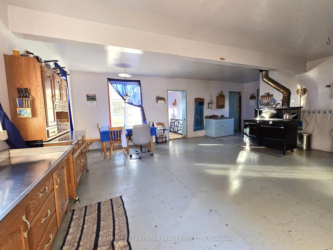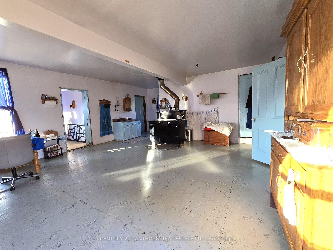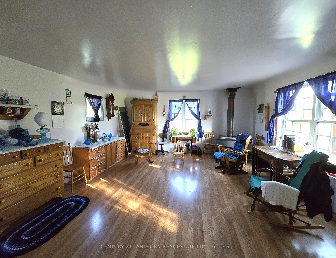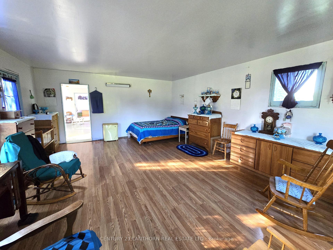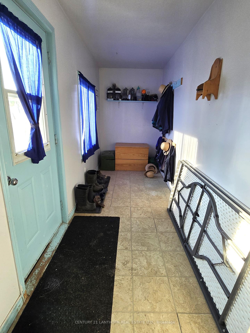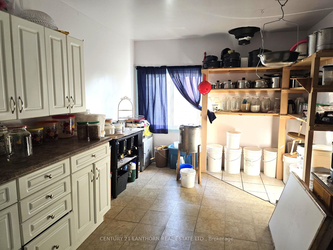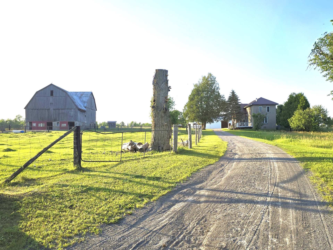$749,000
Available - For Sale
Listing ID: X8446004
233 Moira Rd , Centre Hastings, K0K 3E0, Ontario
| LOVELY FARM / HOME / BARN / 40 X 80 DRIVE SHED / Approximately 67 ACRES of LAND with approximately 25 acres workable, balance in woods. This well cared for pretty homestead is set up as a working Amish farm and currently sell roadside vegetables. Home is well back from road in a nice setting. Home has a mudroom entry that leads into a large open kitchen with patio door access to the outside deck, great place for BBQs and outdoor entertaining. Very spacious living/family room. Bonus room set up as a pantry but would lend itself to a main floor bedroom or use of choice. Upper level is set up as 2 very large dorm style rooms. Main barn (45 x 50) is well maintained & ready for your animals or use of choice. Large drive shed (40 x 80 with 12-foot-high walls). Fields are open around the homestead with pretty views over the acreage and towards the woods. Grow crops or possibly rent land to area farmer. Outdoor recreational pursuits of all kinds await you in all 4 seasons also easy access to the Heritage Trail to explore further. Approximately 5 minutes to amenities in the lovely Village of Stirling, approximately 20 minutes to Belleville and the 401. (Farm/home is set up for Amish living so there is currently no electricity and limited plumbing). |
| Extras: 2 Additional PIN numbers for this property, PIN#403130196 and PIN#403130226 |
| Price | $749,000 |
| Taxes: | $4376.72 |
| Address: | 233 Moira Rd , Centre Hastings, K0K 3E0, Ontario |
| Acreage: | 50-99.99 |
| Directions/Cross Streets: | Highway 62 from Belleville to Moira Rd. Turn right on Moira Rd proceed to #233 on left (north side o |
| Rooms: | 6 |
| Bedrooms: | 3 |
| Bedrooms +: | |
| Kitchens: | 1 |
| Family Room: | Y |
| Basement: | Crawl Space, Half |
| Property Type: | Farm |
| Style: | 2-Storey |
| Exterior: | Brick |
| Garage Type: | Detached |
| (Parking/)Drive: | Available |
| Drive Parking Spaces: | 9 |
| Pool: | None |
| Other Structures: | Barn, Drive Shed |
| Fireplace/Stove: | Y |
| Heat Source: | Wood |
| Heat Type: | Other |
| Sewers: | Septic |
| Water: | Well |
| Water Supply Types: | Sand Point W |
| Utilities-Cable: | N |
| Utilities-Hydro: | A |
| Utilities-Gas: | N |
| Utilities-Telephone: | A |
$
%
Years
This calculator is for demonstration purposes only. Always consult a professional
financial advisor before making personal financial decisions.
| Although the information displayed is believed to be accurate, no warranties or representations are made of any kind. |
| CENTURY 21 LANTHORN REAL ESTATE LTD. |
|
|

KIYA HASHEMI
Sales Representative
Bus:
416-568-2092
| Book Showing | Email a Friend |
Jump To:
At a Glance:
| Type: | Freehold - Farm |
| Area: | Hastings |
| Municipality: | Centre Hastings |
| Style: | 2-Storey |
| Tax: | $4,376.72 |
| Beds: | 3 |
| Fireplace: | Y |
| Pool: | None |
Locatin Map:
Payment Calculator:

