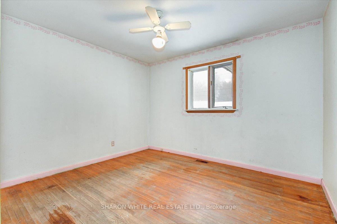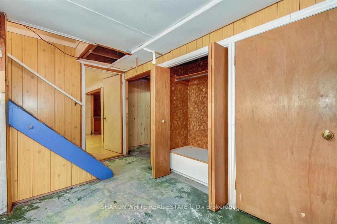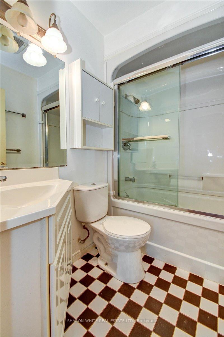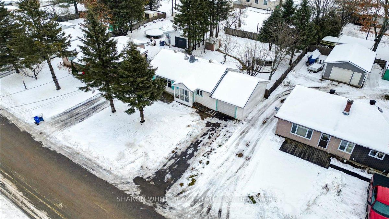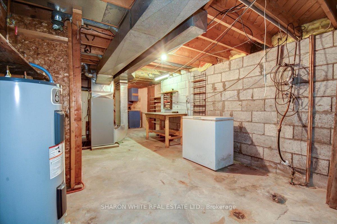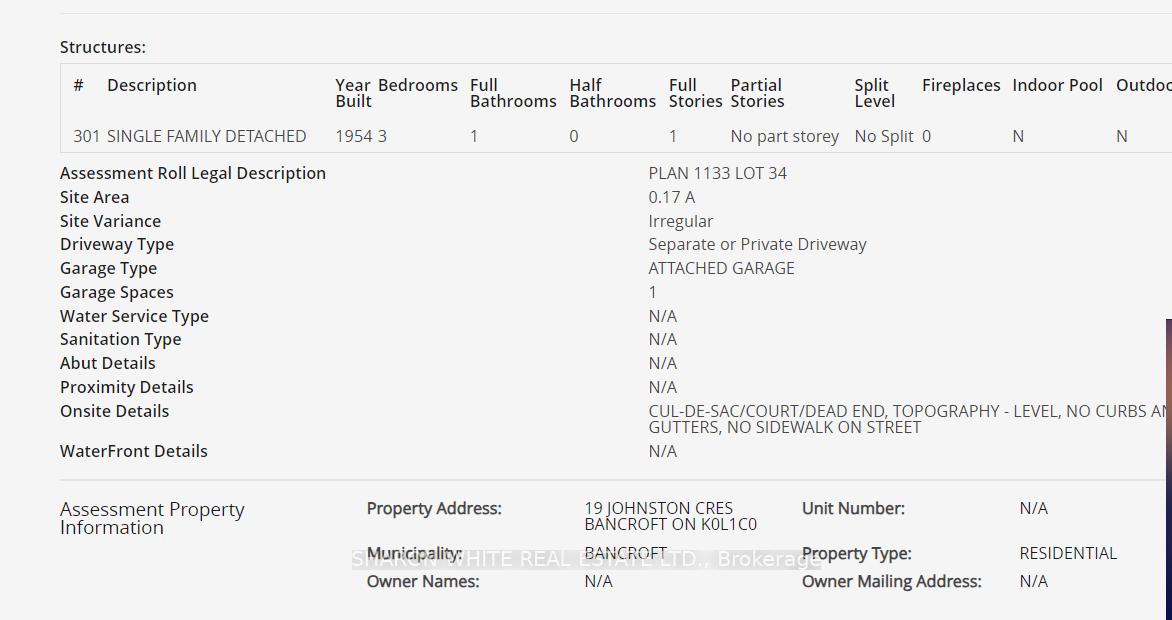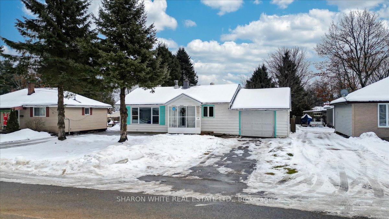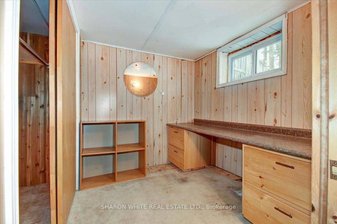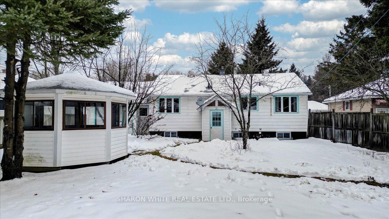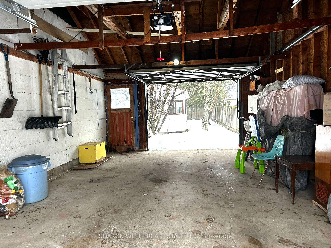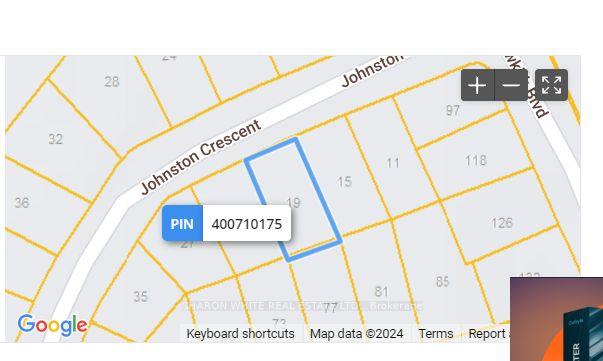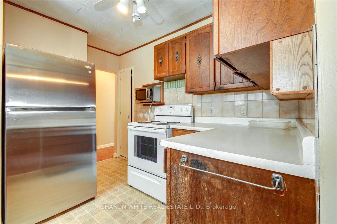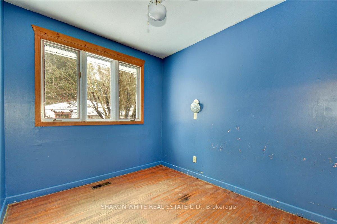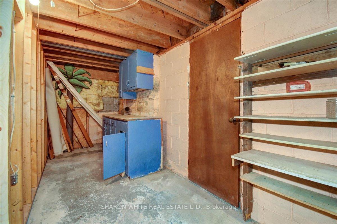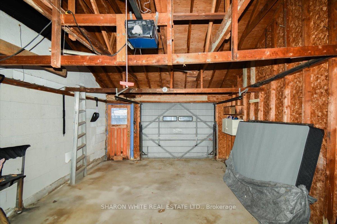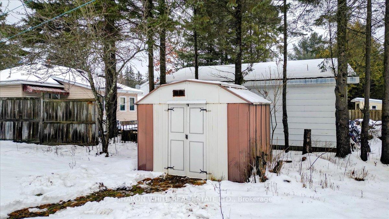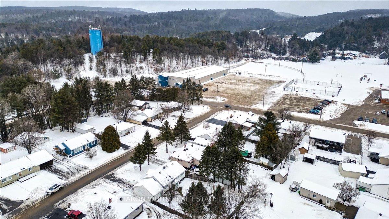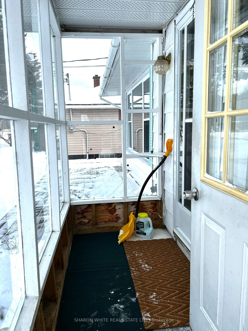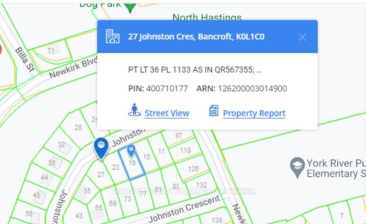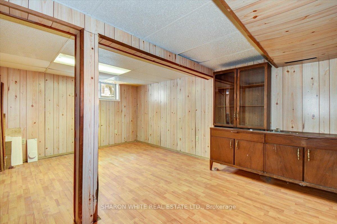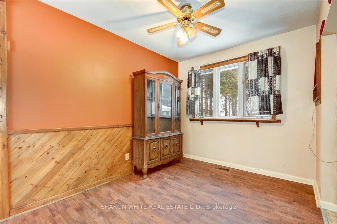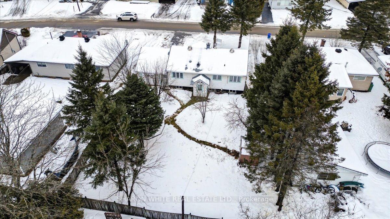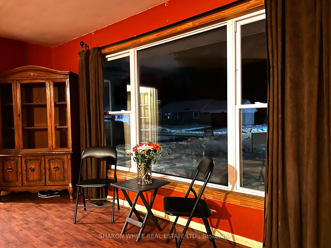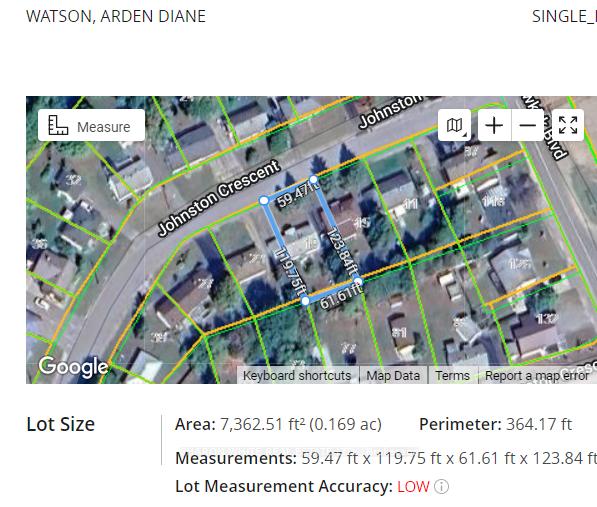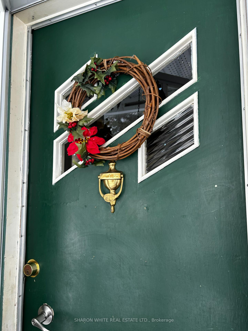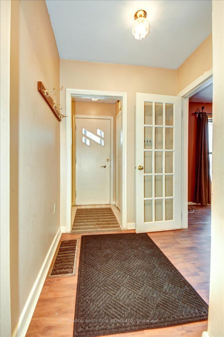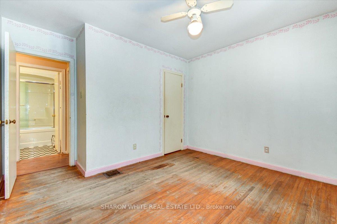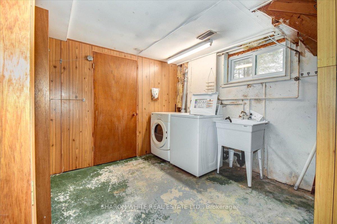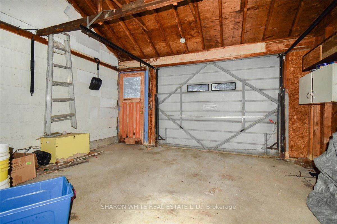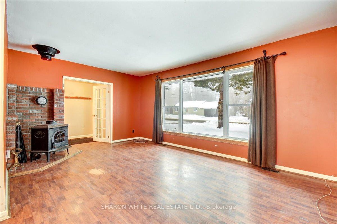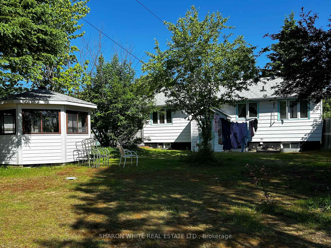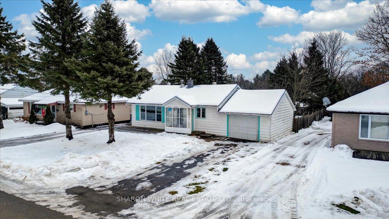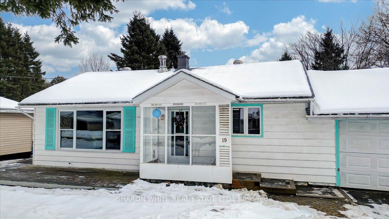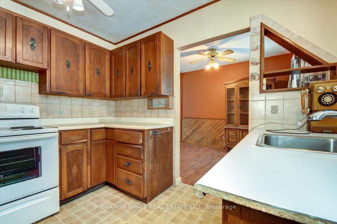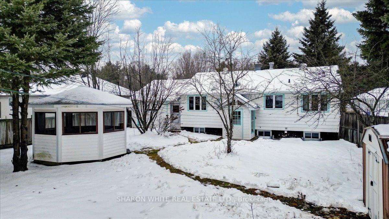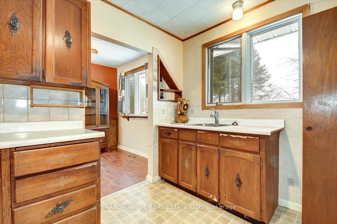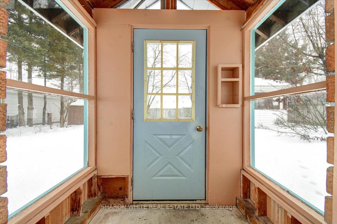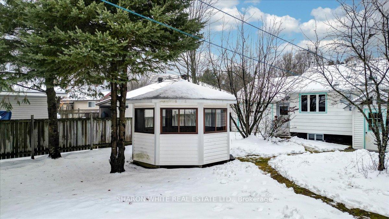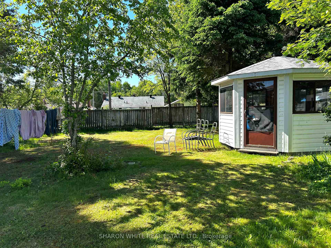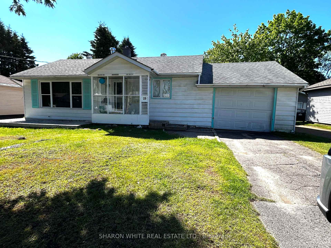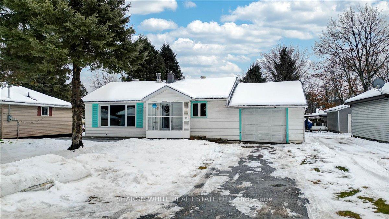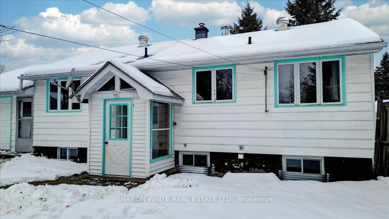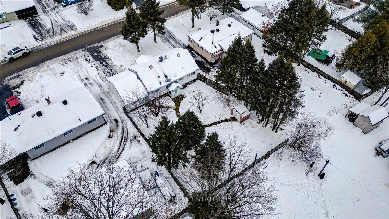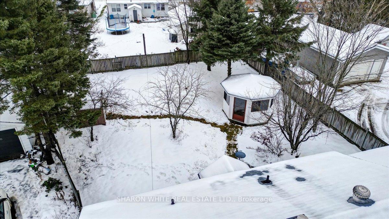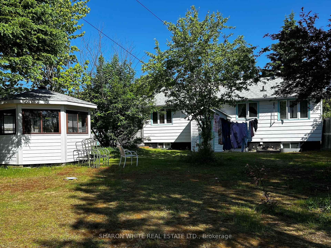$339,900
Available - For Sale
Listing ID: X11892627
19 Johnston Cres , Bancroft, K0L 1C0, Ontario
| As they say, Location, Location, Location is of # 1 importance, then the RIGHT price. This property has both! This 874 square foot 2 bedroom home with a full partially finished basement, attached single garage is located in the Faraday Heights subdivision in Bancroft with easy access to downtown, recreational services, schools, medical & professional services and all that the nearby country roads & lakes have to offer. It's suitable for a retirees or families just starting out. The south facing large back yard offerfor playing, growing a garden or just relaxing, the gazebo a trees offers nice shade too. |
| Extras: large garage doors at front and rear of garage for easy access to back yard |
| Price | $339,900 |
| Taxes: | $2647.90 |
| Assessment: | $131000 |
| Assessment Year: | 2024 |
| Address: | 19 Johnston Cres , Bancroft, K0L 1C0, Ontario |
| Lot Size: | 59.47 x 119.00 (Acres) |
| Acreage: | < .50 |
| Directions/Cross Streets: | NEWKIRK & JOHNSTON |
| Rooms: | 8 |
| Bedrooms: | 2 |
| Bedrooms +: | 1 |
| Kitchens: | 1 |
| Kitchens +: | 1 |
| Family Room: | N |
| Basement: | Full, Part Fin |
| Approximatly Age: | 51-99 |
| Property Type: | Detached |
| Style: | Bungalow |
| Exterior: | Alum Siding, Shingle |
| Garage Type: | Attached |
| (Parking/)Drive: | Private |
| Drive Parking Spaces: | 2 |
| Pool: | None |
| Approximatly Age: | 51-99 |
| Approximatly Square Footage: | 700-1100 |
| Property Features: | Level, Park, Place Of Worship, School, School Bus Route |
| Fireplace/Stove: | N |
| Heat Source: | Oil |
| Heat Type: | Forced Air |
| Central Air Conditioning: | None |
| Laundry Level: | Lower |
| Elevator Lift: | N |
| Sewers: | Sewers |
| Water: | Municipal |
| Utilities-Hydro: | Y |
| Utilities-Telephone: | Y |
$
%
Years
This calculator is for demonstration purposes only. Always consult a professional
financial advisor before making personal financial decisions.
| Although the information displayed is believed to be accurate, no warranties or representations are made of any kind. |
| SHARON WHITE REAL ESTATE LTD. |
|
|

KIYA HASHEMI
Sales Representative
Bus:
416-568-2092
| Virtual Tour | Book Showing | Email a Friend |
Jump To:
At a Glance:
| Type: | Freehold - Detached |
| Area: | Hastings |
| Municipality: | Bancroft |
| Style: | Bungalow |
| Lot Size: | 59.47 x 119.00(Acres) |
| Approximate Age: | 51-99 |
| Tax: | $2,647.9 |
| Beds: | 2+1 |
| Baths: | 1 |
| Fireplace: | N |
| Pool: | None |
Locatin Map:
Payment Calculator:

