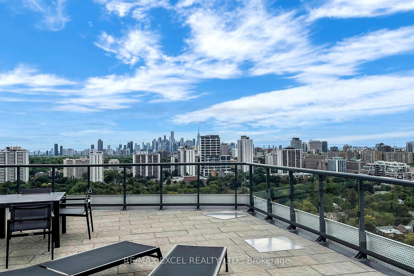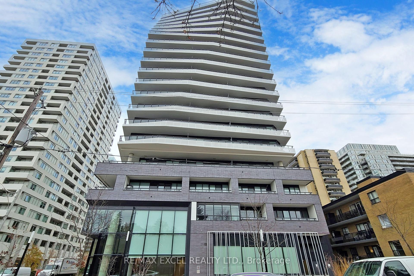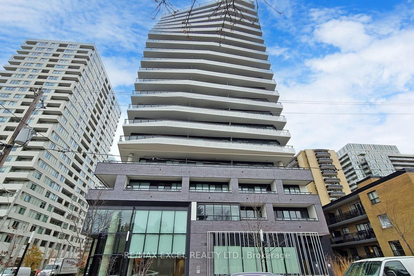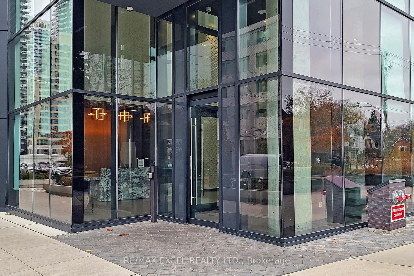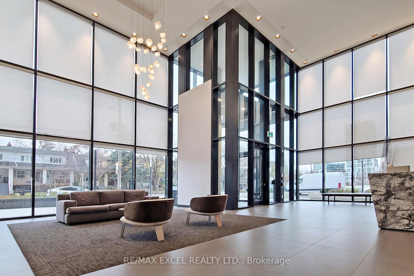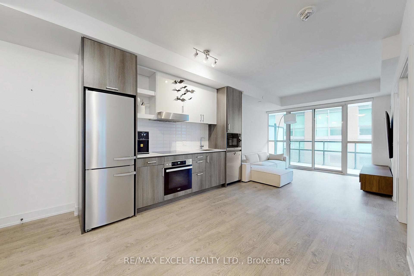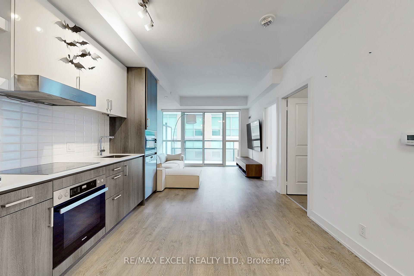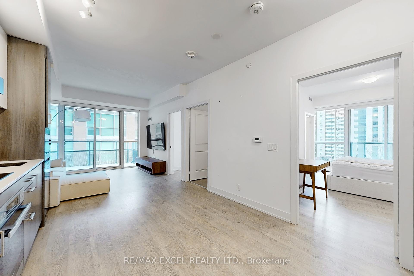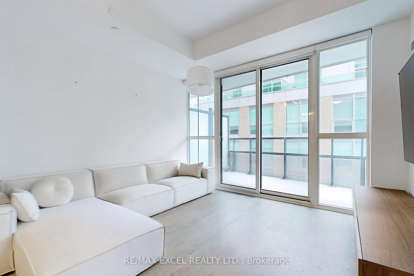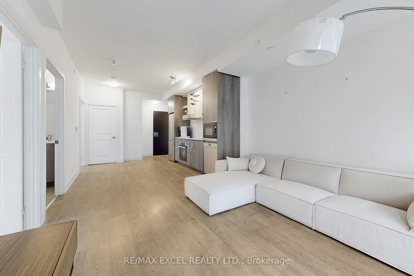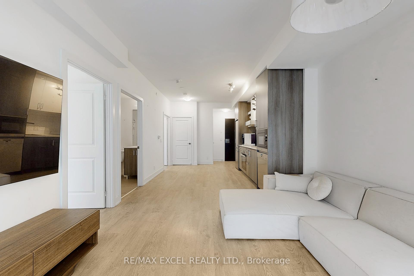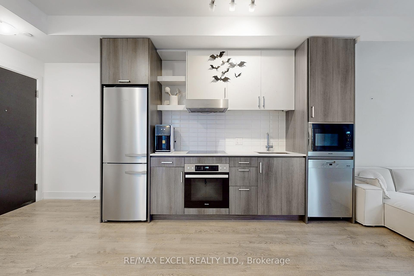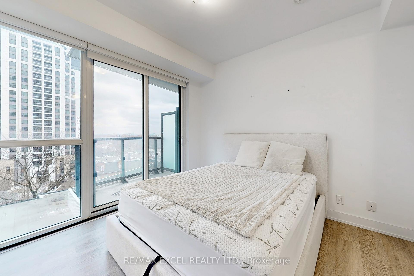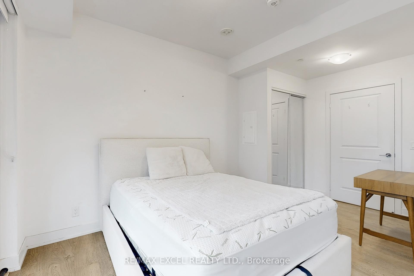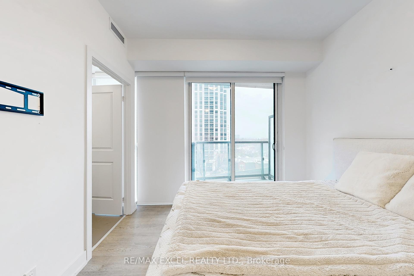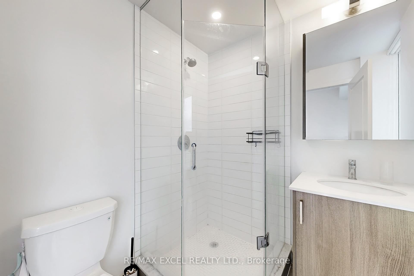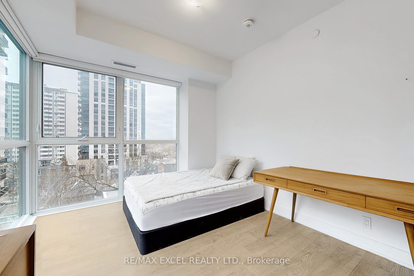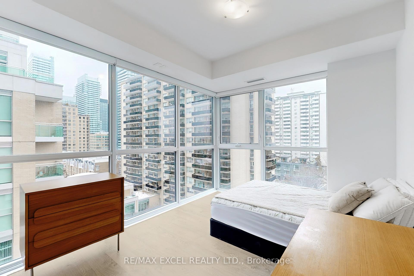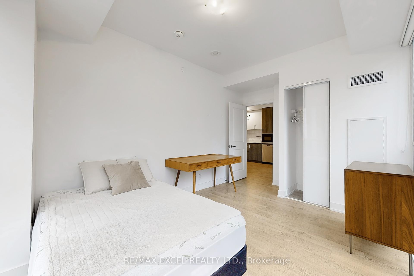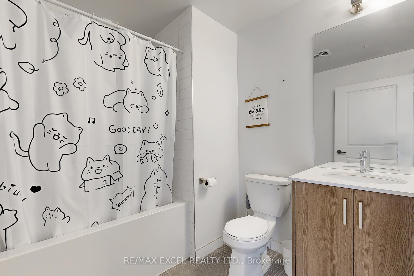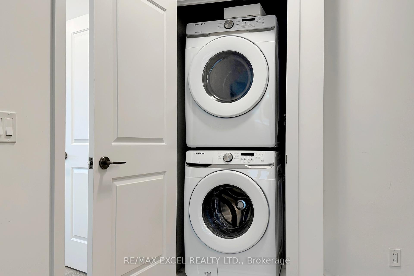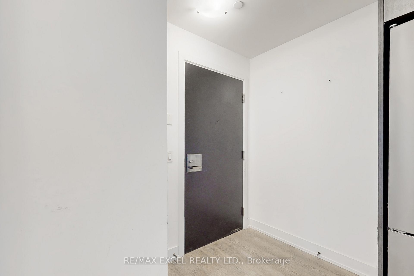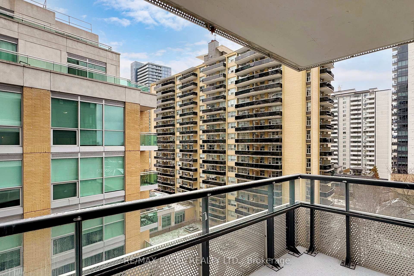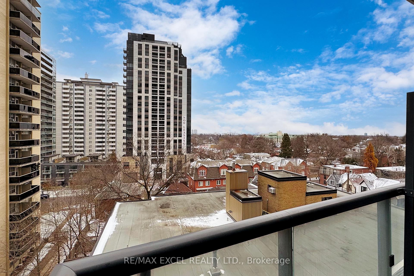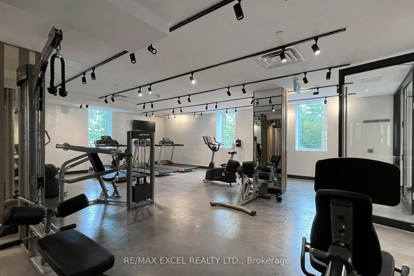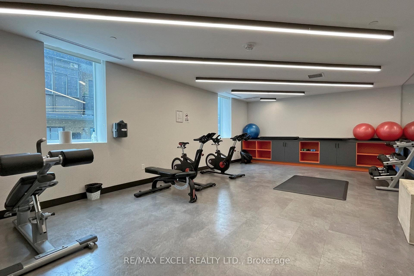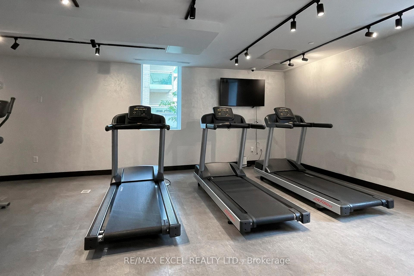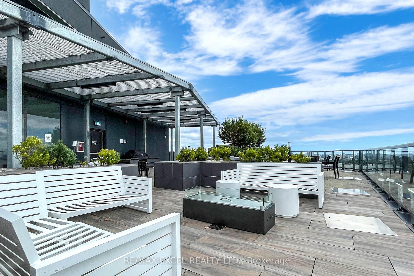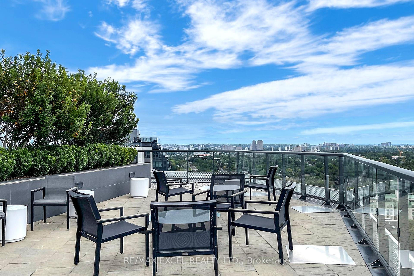$3,100
Available - For Rent
Listing ID: C11887750
11 Lillian St , Unit 609, Toronto, M4S 2H7, Ontario
| Stunning Corner Unit in Distinction Condos Yonge & Eglinton. Welcome to the best layout in the building! This bright and spacious 2-bedroom, 2-bathroom corner unit offers an open-concept design with floor-to-ceiling windows, flooding the space with natural light. Enjoy two private balconies, perfect for morning coffee or evening relaxation. The sleek, modern kitchen features high-end appliances, quartz countertops, and numerous upgrades, all complemented by soaring 9 ceilings.Luxury amenities include a concierge, fitness center, and rooftop lounge, providing the ultimate urban lifestyle. Located just steps from the subway, parks, top-rated schools, and the vibrant shops and restaurants of Yonge & Eglinton, this unit offers the perfect blend of convenience and sophistication. Includes one underground parking and one locker . Extras: Tenant responsible for hydro and internet. |
| Price | $3,100 |
| Address: | 11 Lillian St , Unit 609, Toronto, M4S 2H7, Ontario |
| Province/State: | Ontario |
| Condo Corporation No | TSCC |
| Level | 6 |
| Unit No | 09 |
| Directions/Cross Streets: | Yonge/Eglinton |
| Rooms: | 5 |
| Bedrooms: | 2 |
| Bedrooms +: | |
| Kitchens: | 1 |
| Family Room: | N |
| Basement: | None |
| Furnished: | N |
| Level/Floor | Room | Length(ft) | Width(ft) | Descriptions | |
| Room 1 | Main | Living | 11.91 | 10.59 | W/O To Balcony, Laminate, Open Concept |
| Room 2 | Main | Dining | 11.02 | 13.02 | Open Concept, Laminate, Combined W/Kitchen |
| Room 3 | Main | Kitchen | 11.02 | 9.84 | Stainless Steel Appl, Laminate, Combined W/Dining |
| Room 4 | Main | Prim Bdrm | 10.89 | 10 | 3 Pc Ensuite, Double Closet, W/O To Balcony |
| Room 5 | Main | 2nd Br | 12.4 | 10 | Window Flr to Ceil, Closet, Laminate |
| Washroom Type | No. of Pieces | Level |
| Washroom Type 1 | 4 | Main |
| Washroom Type 2 | 3 | Main |
| Property Type: | Condo Apt |
| Style: | Apartment |
| Exterior: | Brick |
| Garage Type: | Underground |
| Garage(/Parking)Space: | 1.00 |
| Drive Parking Spaces: | 1 |
| Park #1 | |
| Parking Type: | Owned |
| Exposure: | E |
| Balcony: | Open |
| Locker: | Owned |
| Pet Permited: | Restrict |
| Approximatly Square Footage: | 700-799 |
| Building Amenities: | Bbqs Allowed, Bike Storage, Concierge, Guest Suites, Gym, Party/Meeting Room |
| CAC Included: | Y |
| Water Included: | Y |
| Heat Included: | Y |
| Parking Included: | Y |
| Building Insurance Included: | Y |
| Fireplace/Stove: | N |
| Heat Source: | Gas |
| Heat Type: | Forced Air |
| Central Air Conditioning: | Central Air |
| Central Vac: | N |
| Ensuite Laundry: | Y |
| Although the information displayed is believed to be accurate, no warranties or representations are made of any kind. |
| RE/MAX EXCEL REALTY LTD. |
|
|

KIYA HASHEMI
Sales Representative
Dir:
416-568-2092
Bus:
905-853-5955
| Virtual Tour | Book Showing | Email a Friend |
Jump To:
At a Glance:
| Type: | Condo - Condo Apt |
| Area: | Toronto |
| Municipality: | Toronto |
| Neighbourhood: | Mount Pleasant West |
| Style: | Apartment |
| Beds: | 2 |
| Baths: | 2 |
| Garage: | 1 |
| Fireplace: | N |
Locatin Map:

