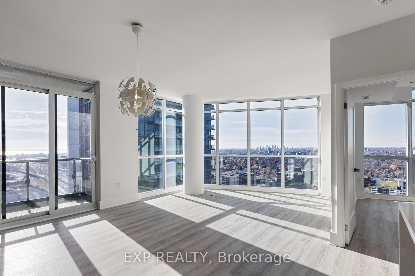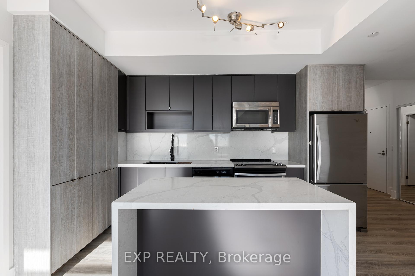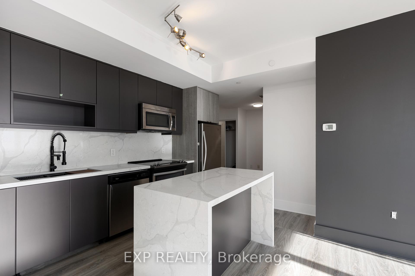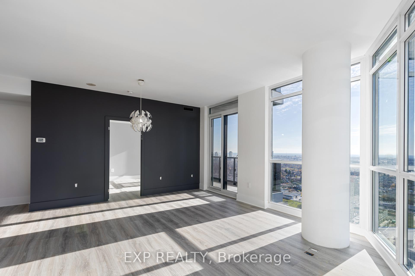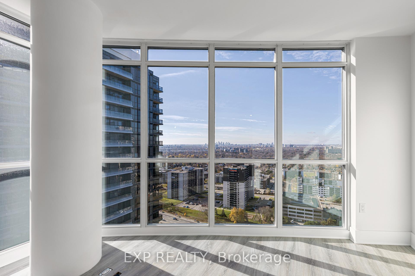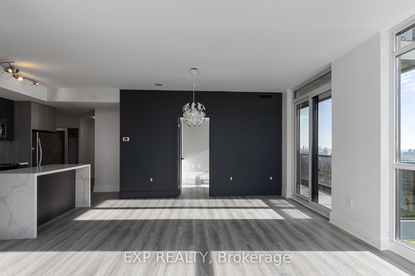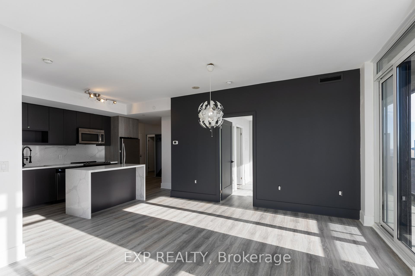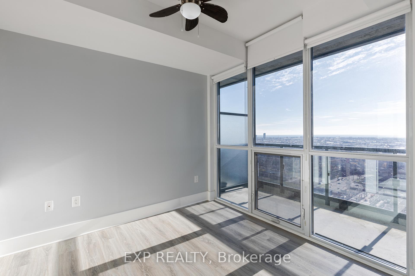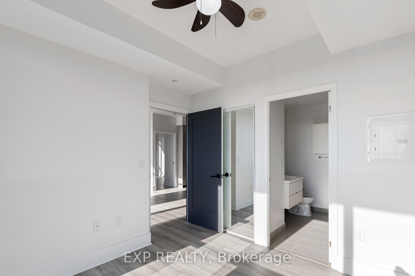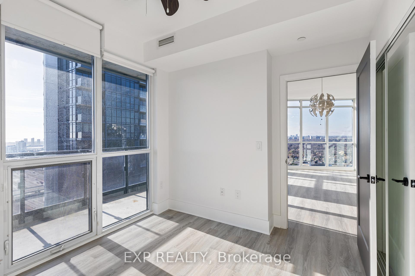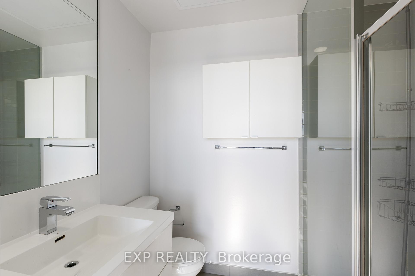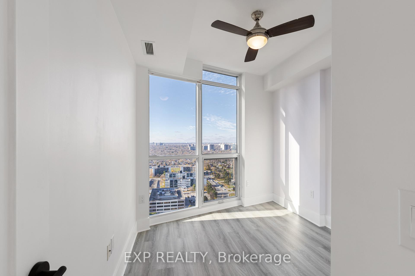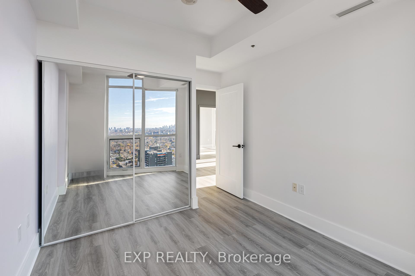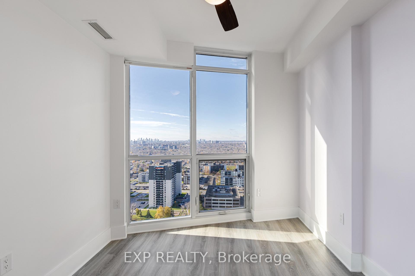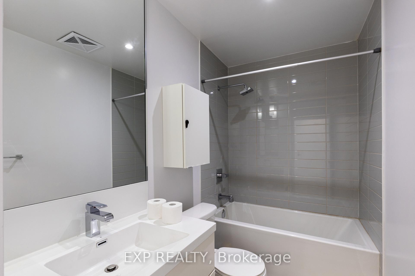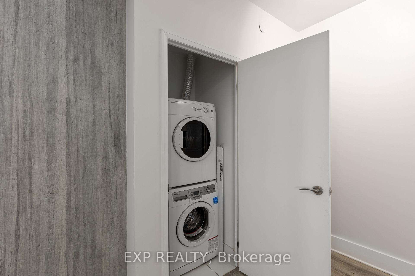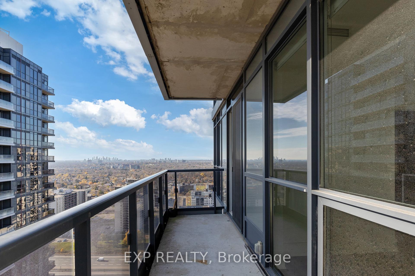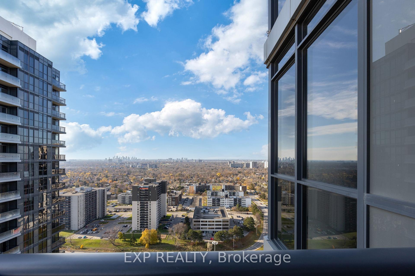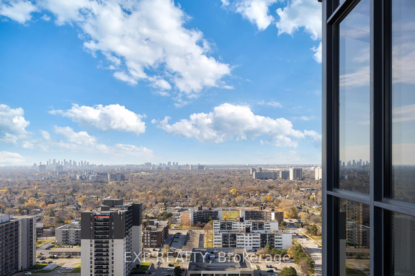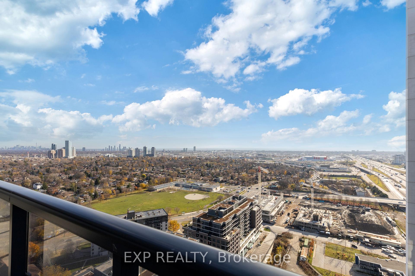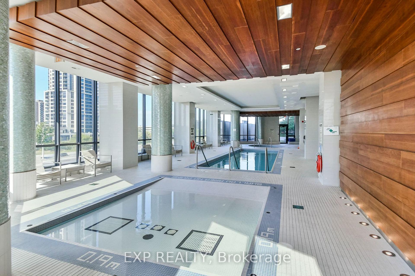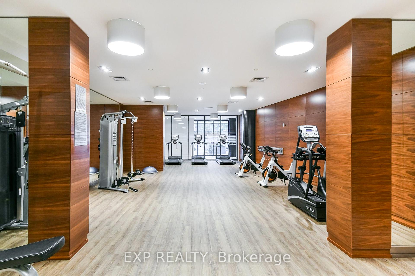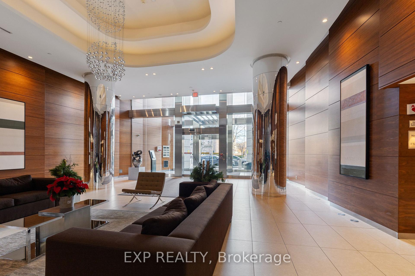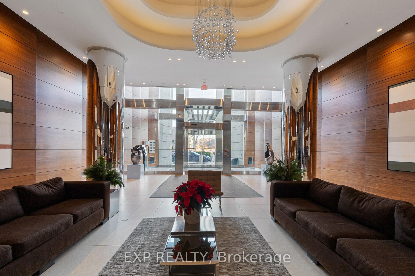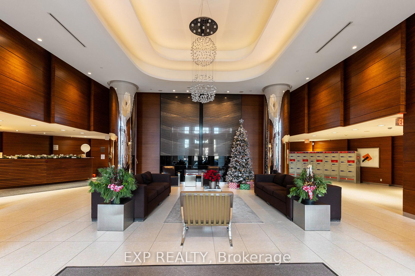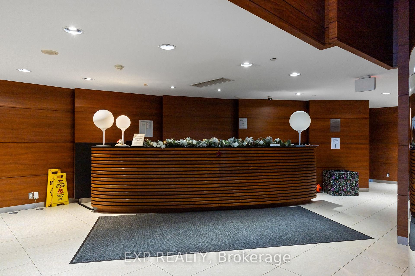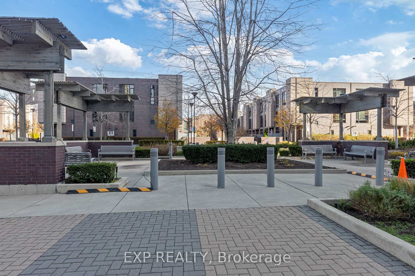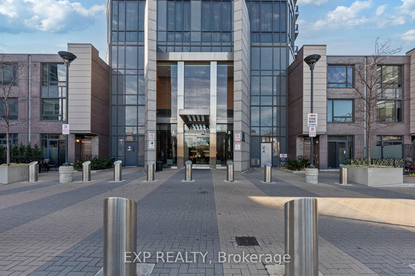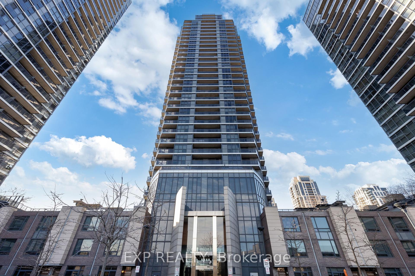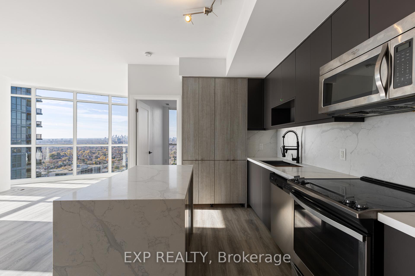$719,900
Available - For Sale
Listing ID: W11442025
9 Valhalla Inn Rd , Unit 2704, Toronto, M9B 0B2, Ontario
| Welcome A fully Renovated spacious 2 Bed & Den Condo-Apt W/ 2bathroom & Southern Views Of Lake Modern Brand Name Appliances, Modern Style Kitchen With Both Granite/Quartz Countertops, Bright & Open Concept Layout With Generously Sized Rooms. Building Amenities Including Indoor Pool, Gym, Games Room Etc. Convenient Location W/ Easy Access to Hwys 427/401 and Gardiner Express Way Close Proximity To Restaurants, Shopping, Airport, Grocery Stores.. **EXTRAS** Existing Fridge, Stove, Microwave, Washer and Dryer |
| Price | $719,900 |
| Taxes: | $2818.00 |
| Maintenance Fee: | 724.00 |
| Address: | 9 Valhalla Inn Rd , Unit 2704, Toronto, M9B 0B2, Ontario |
| Province/State: | Ontario |
| Condo Corporation No | TSCC |
| Level | 27 |
| Unit No | 04 |
| Directions/Cross Streets: | BLOOR/427 |
| Rooms: | 5 |
| Rooms +: | 1 |
| Bedrooms: | 2 |
| Bedrooms +: | 1 |
| Kitchens: | 1 |
| Family Room: | N |
| Basement: | None |
| Level/Floor | Room | Length(ft) | Width(ft) | Descriptions | |
| Room 1 | Main | Living | 20.01 | 13.94 | Laminate, W/O To Balcony, Combined W/Kitchen |
| Room 2 | Main | Dining | 20.01 | 13.94 | Laminate, Open Concept, Combined W/Living |
| Room 3 | Main | Kitchen | 13.94 | 10 | Modern Kitchen, Quartz Counter, Open Concept |
| Room 4 | Main | Prim Bdrm | 10.99 | 10 | 3 Pc Ensuite, Laminate, South View |
| Room 5 | Main | 2nd Br | 12 | 8.99 | Laminate |
| Room 6 | Main | Den | 8.99 | 7.97 | Laminate |
| Washroom Type | No. of Pieces | Level |
| Washroom Type 1 | 3 | Main |
| Washroom Type 2 | 3 | Main |
| Property Type: | Condo Apt |
| Style: | Apartment |
| Exterior: | Brick |
| Garage Type: | Underground |
| Garage(/Parking)Space: | 1.00 |
| Drive Parking Spaces: | 1 |
| Park #1 | |
| Parking Spot: | 281 |
| Parking Type: | Owned |
| Legal Description: | P1 |
| Exposure: | Sw |
| Balcony: | Open |
| Locker: | Exclusive |
| Pet Permited: | Restrict |
| Approximatly Square Footage: | 800-899 |
| Maintenance: | 724.00 |
| CAC Included: | Y |
| Water Included: | Y |
| Common Elements Included: | Y |
| Heat Included: | Y |
| Parking Included: | Y |
| Building Insurance Included: | Y |
| Fireplace/Stove: | N |
| Heat Source: | Gas |
| Heat Type: | Forced Air |
| Central Air Conditioning: | Central Air |
| Central Vac: | N |
| Laundry Level: | Main |
| Ensuite Laundry: | Y |
$
%
Years
This calculator is for demonstration purposes only. Always consult a professional
financial advisor before making personal financial decisions.
| Although the information displayed is believed to be accurate, no warranties or representations are made of any kind. |
| EXP REALTY |
|
|

KIYA HASHEMI
Sales Representative
Bus:
905-853-5955
| Virtual Tour | Book Showing | Email a Friend |
Jump To:
At a Glance:
| Type: | Condo - Condo Apt |
| Area: | Toronto |
| Municipality: | Toronto |
| Neighbourhood: | Islington-City Centre West |
| Style: | Apartment |
| Tax: | $2,818 |
| Maintenance Fee: | $724 |
| Beds: | 2+1 |
| Baths: | 2 |
| Garage: | 1 |
| Fireplace: | N |
Locatin Map:
Payment Calculator:


