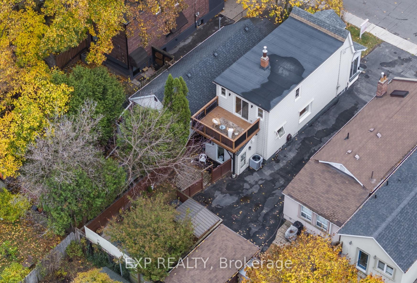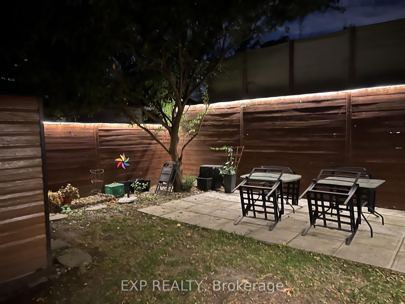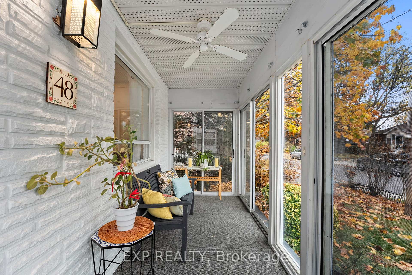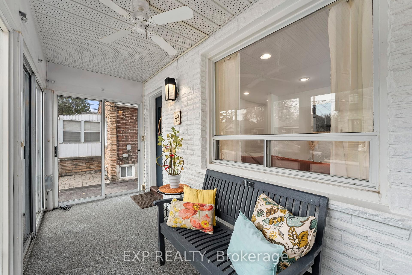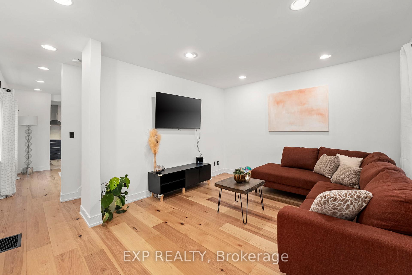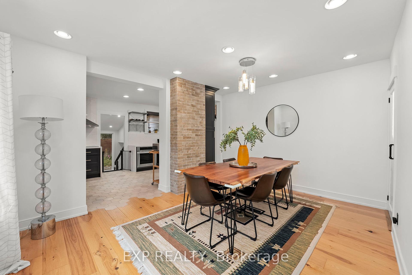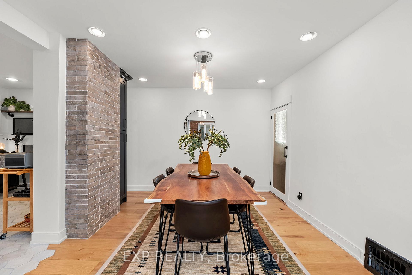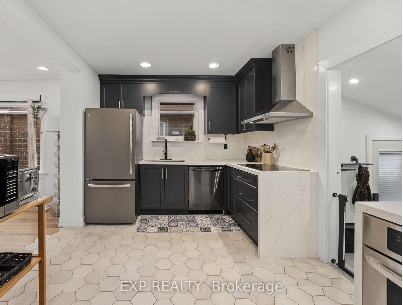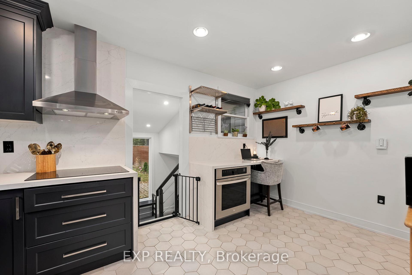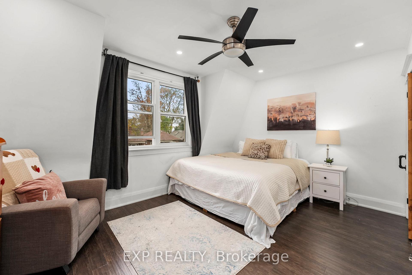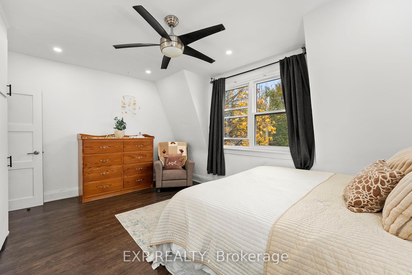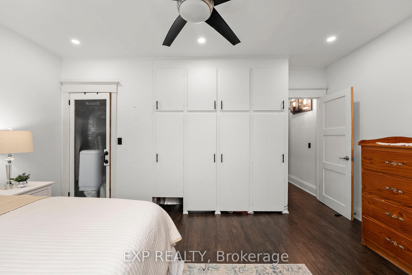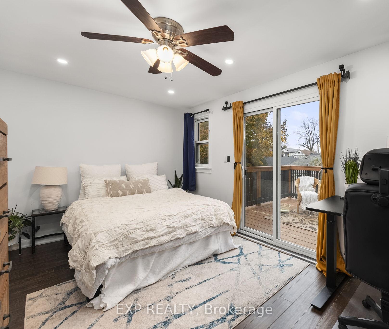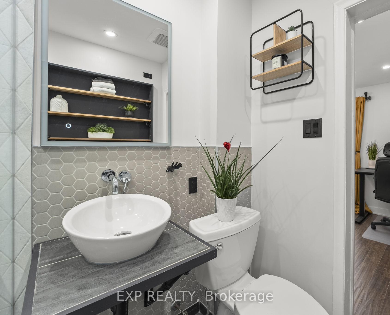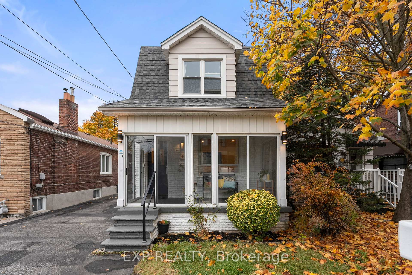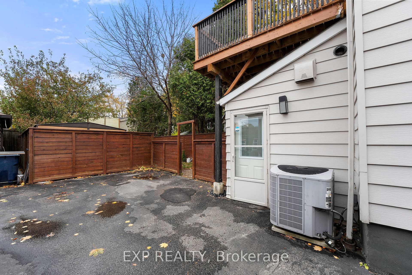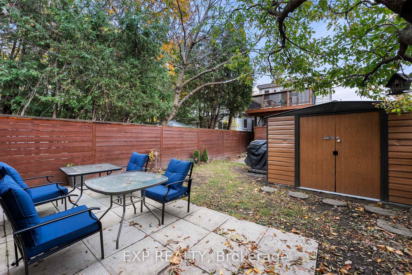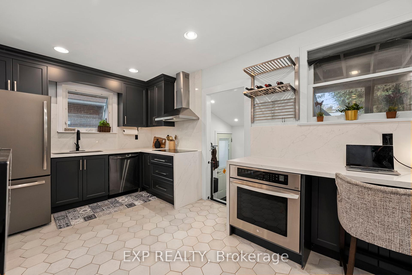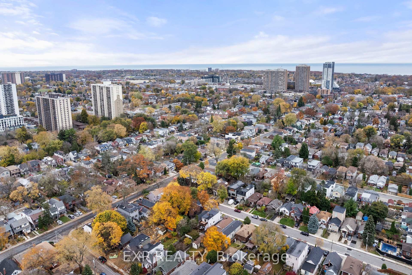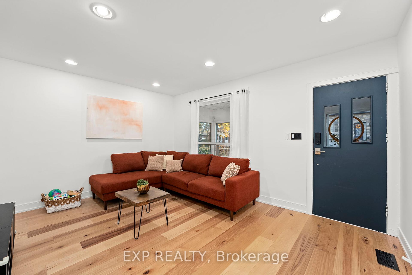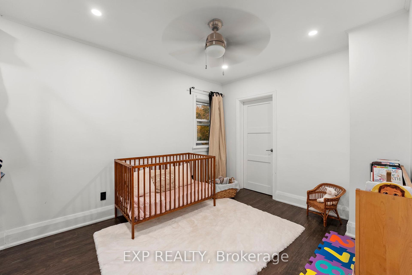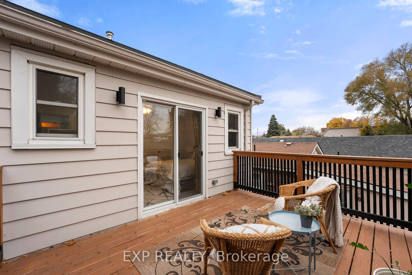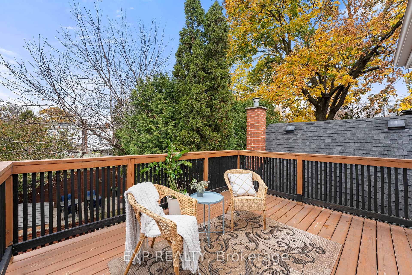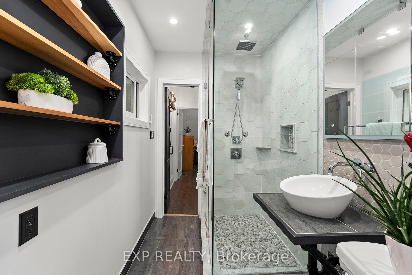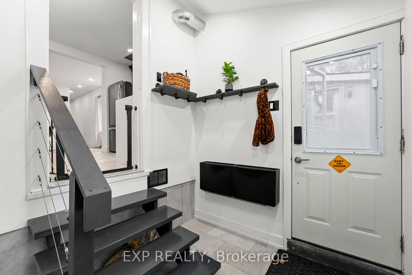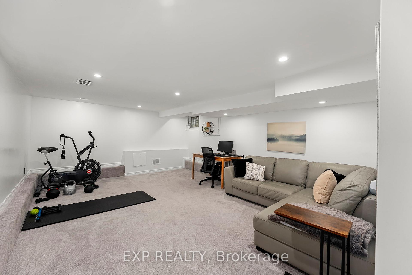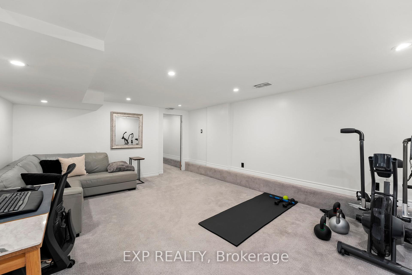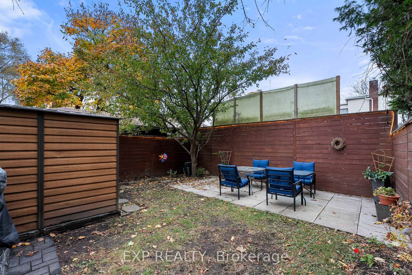$1,274,900
Available - For Sale
Listing ID: E10442840
48 Westbrook Ave , Toronto, M4C 2G4, Ontario
| Welcome To 48 Westbrook Ave, A Beautifully Renovated Home Blending Modern Upgrades With Timeless Charm. The Sunlit Den Offers A Cozy Spot For Morning Coffee, While The Open-Concept Living And Dining Areas, Featuring Natural Wide-Plank Floors And Large Windows, Are Perfect For Entertaining. The Fully Updated Kitchen Boasts Stainless Steel Appliances, Quartz Waterfall Countertops, Heated Floors, And A Bright Breakfast Nook That Doubles As A Home Office. Upstairs, Three Spacious Bedrooms Include One With A Private 14-Foot Deck And A Fully Renovated Bathroom With Heated Floors And A Stunning Shower. The Finished Basement With A Separate Entrance Offers Endless Versatility As A Guest Suite, Home Office, Or Gym. Conveniently Located Near Main Street Subway, Danforth GO, And Taylor Creek Park, This Home Is Steps From Schools, Shopping, Dining, And All The Amenities You Need. |
| Extras: Freshly Painted, 2 Parking Spots, Electrical & Plumbing Upgraded, Heated Floors, Stainless Steel Appliances & Main Floor Is Smart Lighting Compatible. |
| Price | $1,274,900 |
| Taxes: | $5049.94 |
| Address: | 48 Westbrook Ave , Toronto, M4C 2G4, Ontario |
| Lot Size: | 25.00 x 100.00 (Feet) |
| Acreage: | < .50 |
| Directions/Cross Streets: | Main St & Danforth Ave |
| Rooms: | 6 |
| Rooms +: | 3 |
| Bedrooms: | 3 |
| Bedrooms +: | |
| Kitchens: | 1 |
| Family Room: | N |
| Basement: | Finished, Sep Entrance |
| Approximatly Age: | 100+ |
| Property Type: | Detached |
| Style: | 2-Storey |
| Exterior: | Vinyl Siding |
| Garage Type: | None |
| (Parking/)Drive: | Mutual |
| Drive Parking Spaces: | 2 |
| Pool: | None |
| Other Structures: | Garden Shed |
| Approximatly Age: | 100+ |
| Approximatly Square Footage: | 1100-1500 |
| Property Features: | Hospital, Library, Park, Public Transit, Rec Centre, School Bus Route |
| Fireplace/Stove: | N |
| Heat Source: | Gas |
| Heat Type: | Forced Air |
| Central Air Conditioning: | Central Air |
| Laundry Level: | Lower |
| Sewers: | Sewers |
| Water: | Municipal |
| Utilities-Cable: | Y |
| Utilities-Hydro: | Y |
| Utilities-Gas: | Y |
| Utilities-Telephone: | Y |
$
%
Years
This calculator is for demonstration purposes only. Always consult a professional
financial advisor before making personal financial decisions.
| Although the information displayed is believed to be accurate, no warranties or representations are made of any kind. |
| EXP REALTY |
|
|

KIYA HASHEMI
Sales Representative
Bus:
416-568-2092
| Virtual Tour | Book Showing | Email a Friend |
Jump To:
At a Glance:
| Type: | Freehold - Detached |
| Area: | Toronto |
| Municipality: | Toronto |
| Neighbourhood: | Woodbine-Lumsden |
| Style: | 2-Storey |
| Lot Size: | 25.00 x 100.00(Feet) |
| Approximate Age: | 100+ |
| Tax: | $5,049.94 |
| Beds: | 3 |
| Baths: | 3 |
| Fireplace: | N |
| Pool: | None |
Locatin Map:
Payment Calculator:

