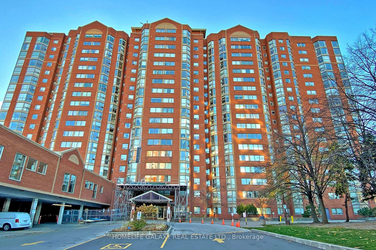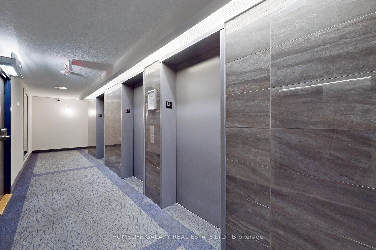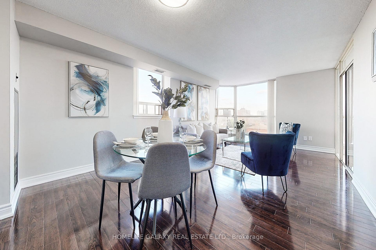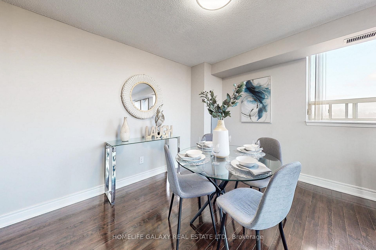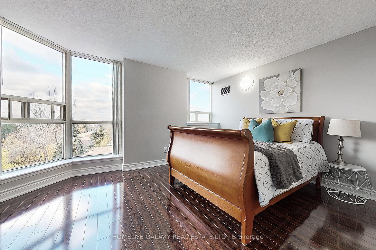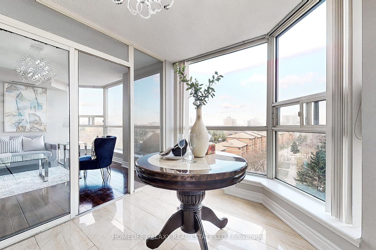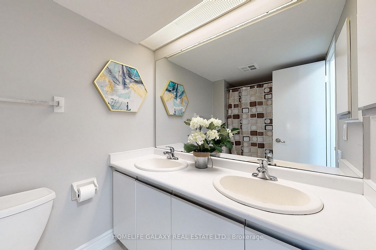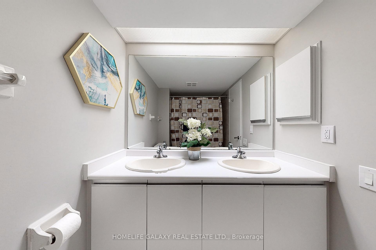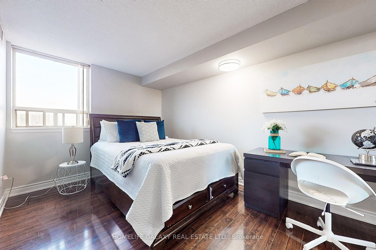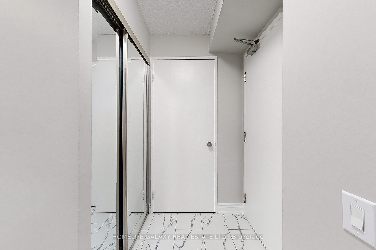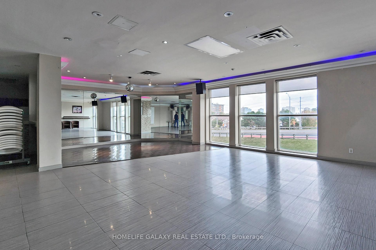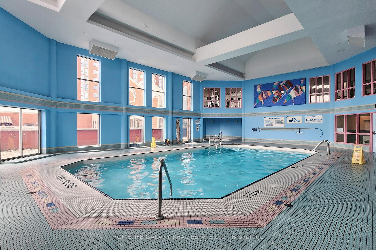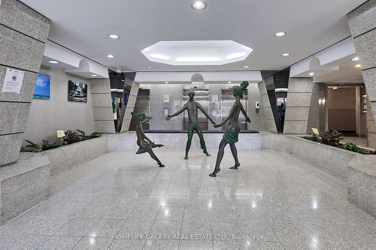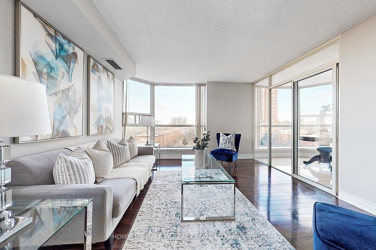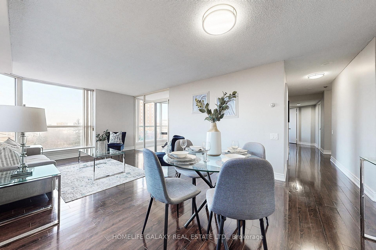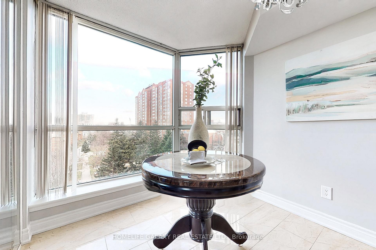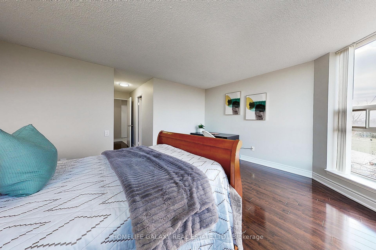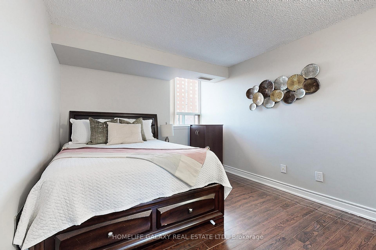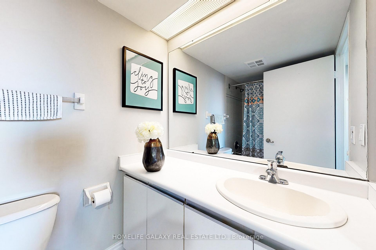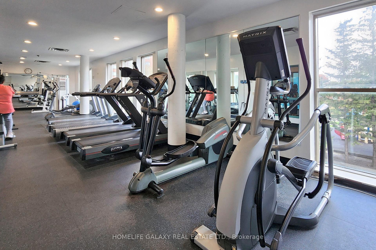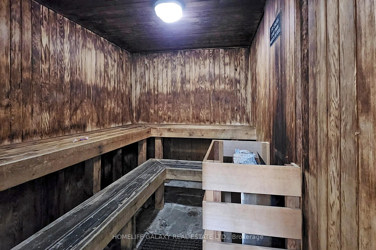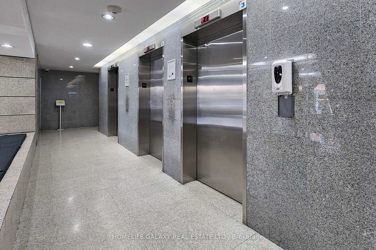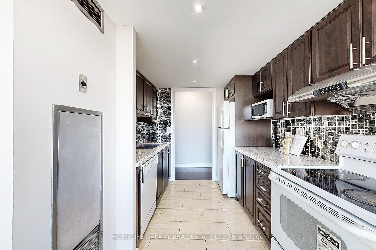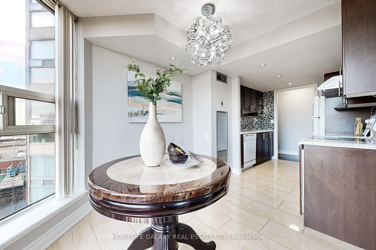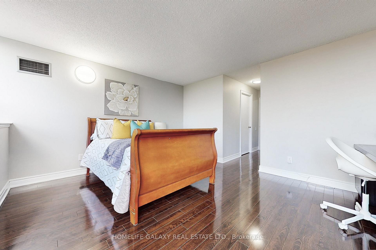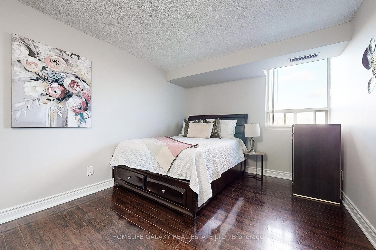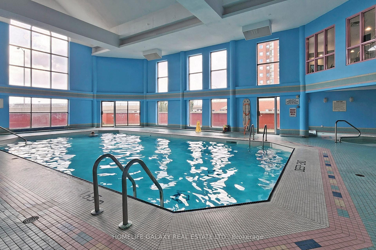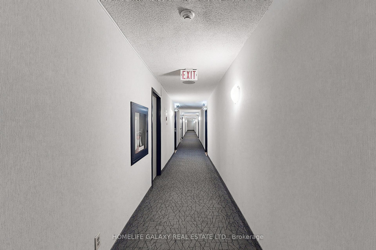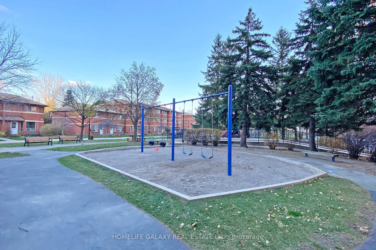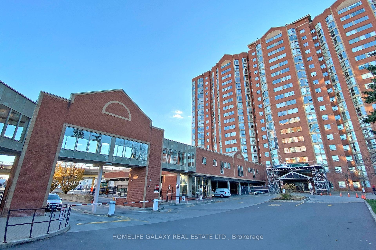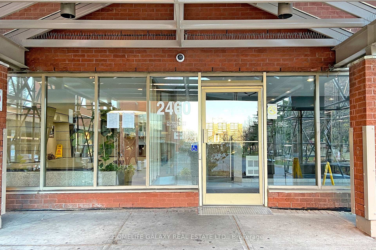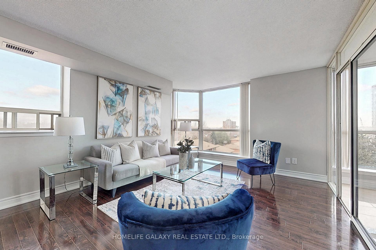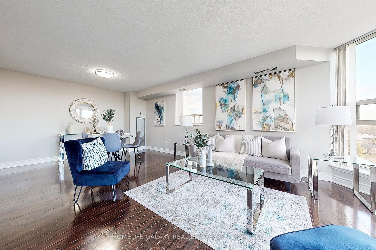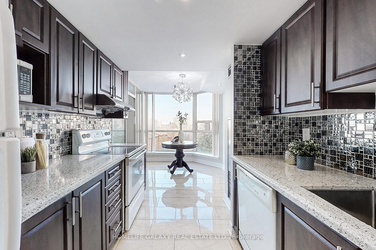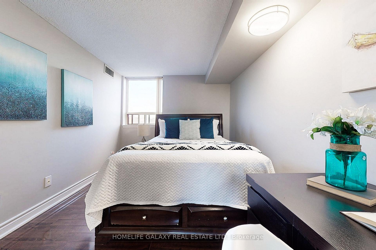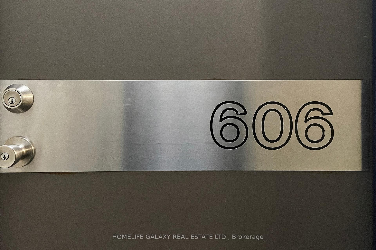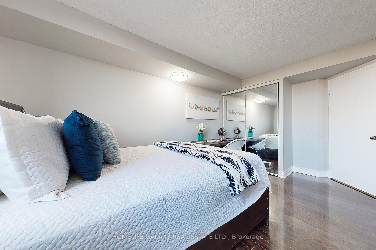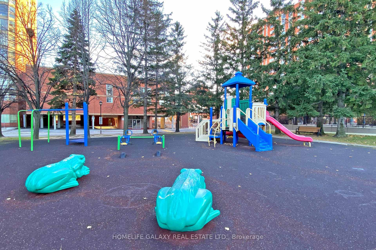$780,000
Available - For Sale
Listing ID: E10428849
2460 Eglinton Ave East , Unit 606, Toronto, M1K 5J7, Ontario
| Welcome to Rainbow Village Condo! Discover this bright and spacious corner unit, one of the largest in the building! Featuring 3 generous-sized bedrooms, 2 full bathrooms, and a newly renovated large kitchen combined with the breakfast/dining area. The kitchen boasts a quartz countertops, modern backsplash, plenty of cabinet spaceperfect for modern living. Enjoy the convenience of ensuite laundry and a breathtaking exposure for abundant natural light with several large windows throughout the unit. Unit has hardwood throughout and freshly painted, tastefully decorated. Steps to Kennedy Subway, LRT, and GO Station, Across from the community centre, Walking distance to schools, shopping, and daycare facilities. This is an ideal home for those seeking space, comfort, and unparalleled convenience. Don't miss out! |
| Extras: Building Amenities: Indoor Pool Gym, Sauna, Recreation Room, Gatehouse Security, Daycare Facility Etc |
| Price | $780,000 |
| Taxes: | $2231.70 |
| Maintenance Fee: | 795.25 |
| Address: | 2460 Eglinton Ave East , Unit 606, Toronto, M1K 5J7, Ontario |
| Province/State: | Ontario |
| Condo Corporation No | MTCC |
| Level | 6 |
| Unit No | 6 |
| Directions/Cross Streets: | Kennedy Rd & Eglinton Ave E |
| Rooms: | 7 |
| Bedrooms: | 3 |
| Bedrooms +: | |
| Kitchens: | 1 |
| Family Room: | N |
| Basement: | None |
| Property Type: | Condo Apt |
| Style: | Apartment |
| Exterior: | Brick |
| Garage Type: | Underground |
| Garage(/Parking)Space: | 1.00 |
| Drive Parking Spaces: | 1 |
| Park #1 | |
| Parking Type: | Owned |
| Exposure: | E |
| Balcony: | None |
| Locker: | Owned |
| Pet Permited: | Restrict |
| Approximatly Square Footage: | 1200-1399 |
| Maintenance: | 795.25 |
| CAC Included: | Y |
| Hydro Included: | Y |
| Water Included: | Y |
| Common Elements Included: | Y |
| Heat Included: | Y |
| Parking Included: | Y |
| Building Insurance Included: | Y |
| Fireplace/Stove: | N |
| Heat Source: | Gas |
| Heat Type: | Forced Air |
| Central Air Conditioning: | Central Air |
| Ensuite Laundry: | Y |
$
%
Years
This calculator is for demonstration purposes only. Always consult a professional
financial advisor before making personal financial decisions.
| Although the information displayed is believed to be accurate, no warranties or representations are made of any kind. |
| HOMELIFE GALAXY REAL ESTATE LTD. |
|
|

KIYA HASHEMI
Sales Representative
Bus:
416-568-2092
| Virtual Tour | Book Showing | Email a Friend |
Jump To:
At a Glance:
| Type: | Condo - Condo Apt |
| Area: | Toronto |
| Municipality: | Toronto |
| Neighbourhood: | Eglinton East |
| Style: | Apartment |
| Tax: | $2,231.7 |
| Maintenance Fee: | $795.25 |
| Beds: | 3 |
| Baths: | 2 |
| Garage: | 1 |
| Fireplace: | N |
Locatin Map:
Payment Calculator:

