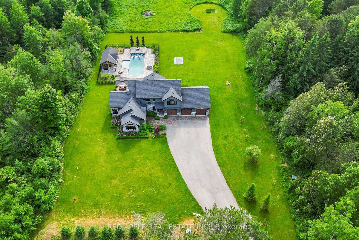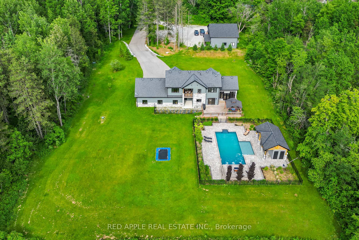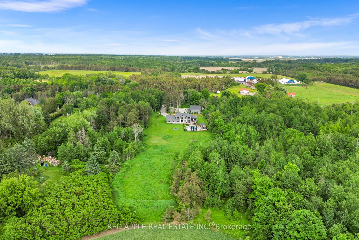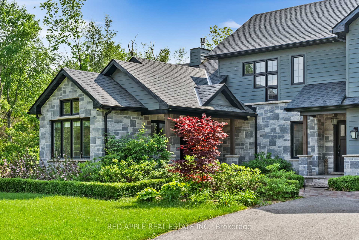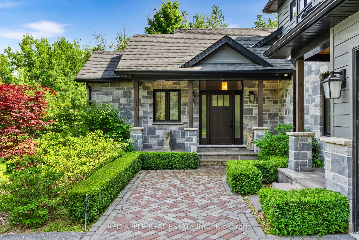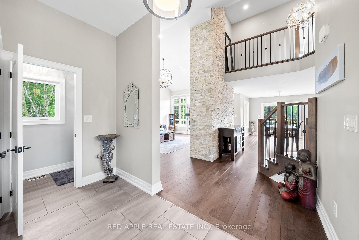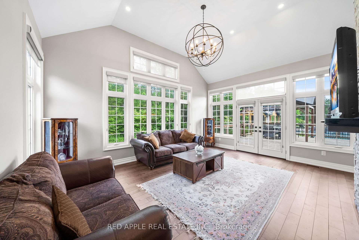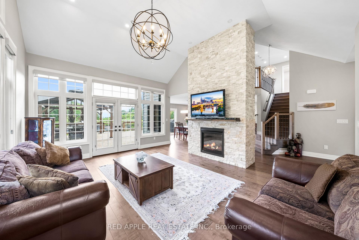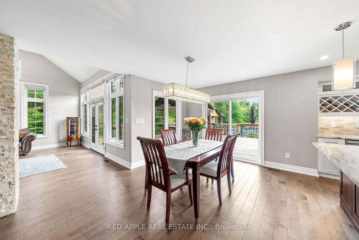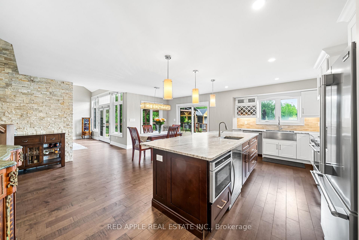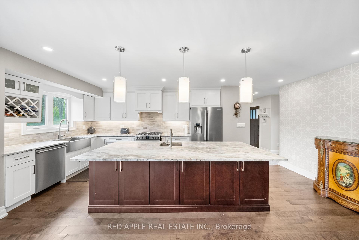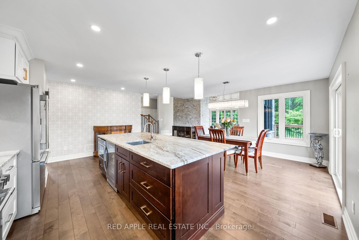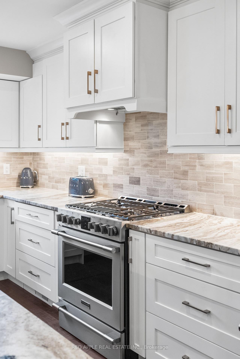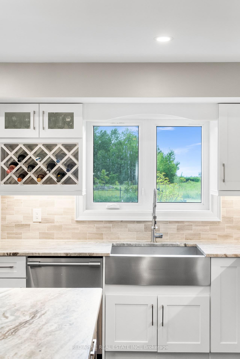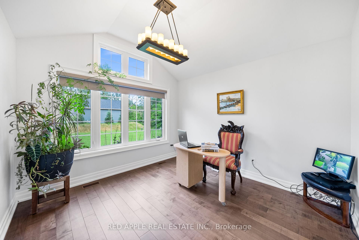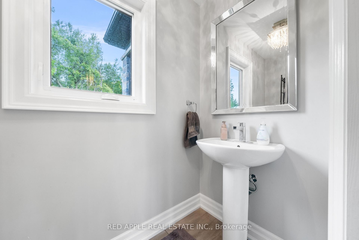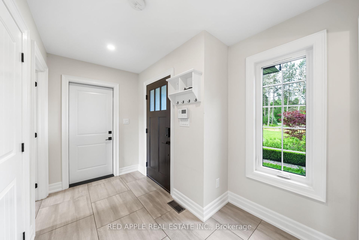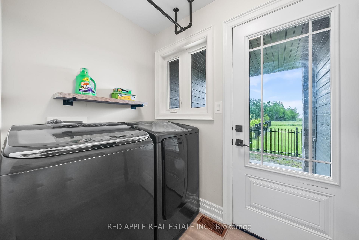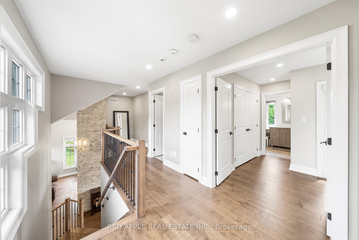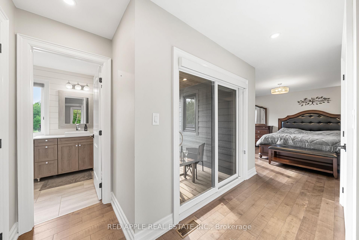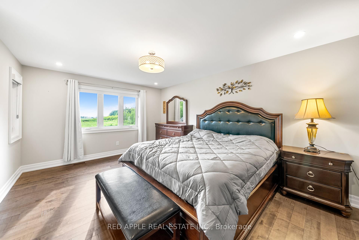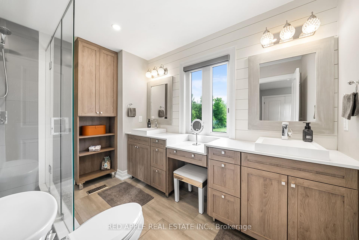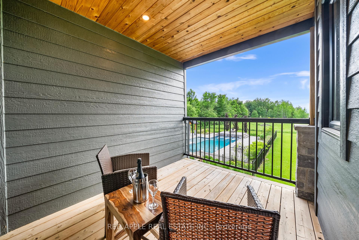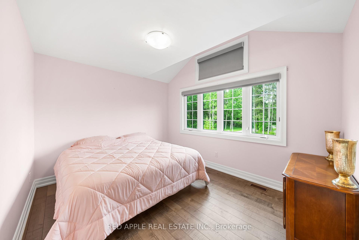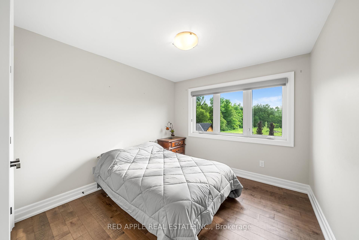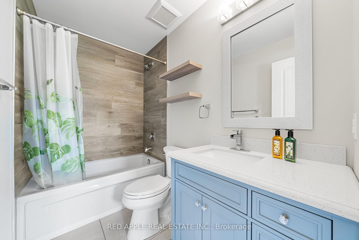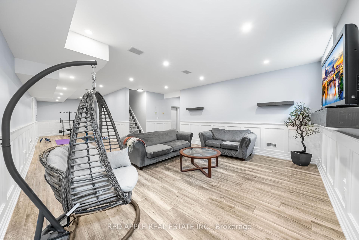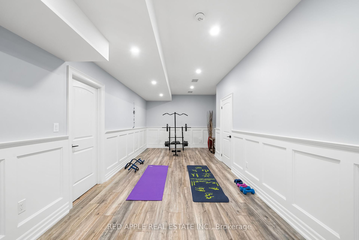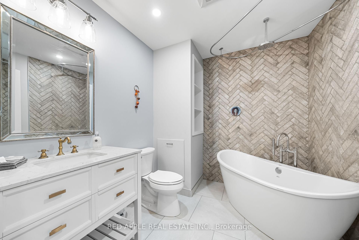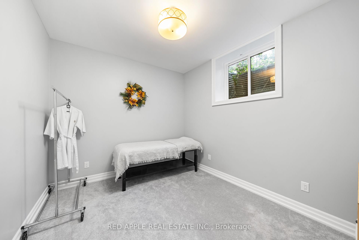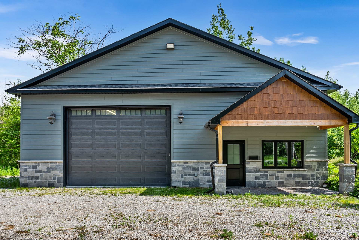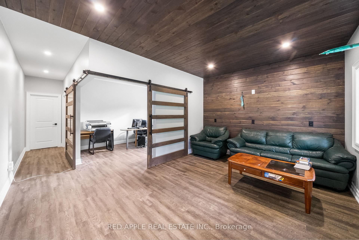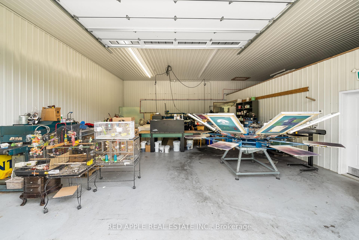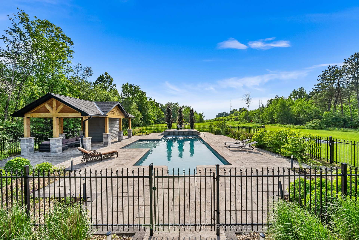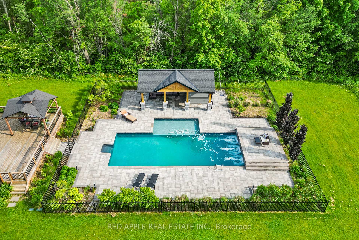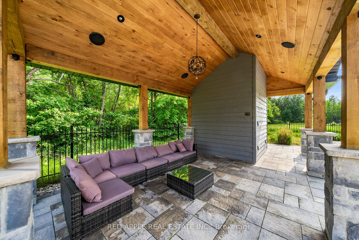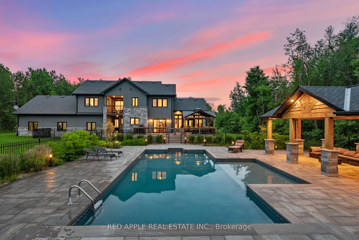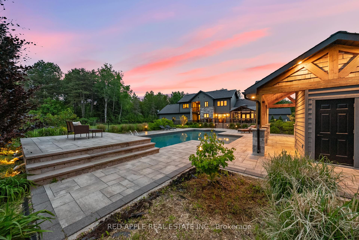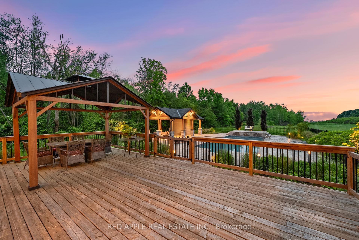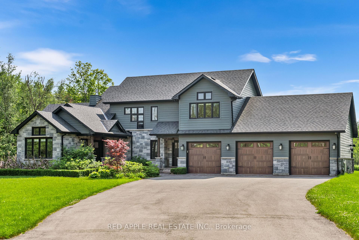Sold
Listing ID: N12011021
7510 County Rd 27 N/A , Essa, L0L 2N2, Simcoe
| Magnificent Estate Property With Breathtaking Views! Nested On A 6.37 Acres Of Lifestyle Property With Designer Finishings Throughout. 3+1 Bed, 4 Bath With 9Ft Ceilings In The Finished Lower Level. Gourmet Kitchen W/ Bar Fridge, Leathered Quartzite Countertop And French Doors Open To Extensive Decking. Maple Hardwood Flooring, Hunter Douglas Window Covering And Custom Ensuite Cabinetry. Fully Landscaped With Inground Saltwater Pool & Gazebos With Built-In Sound System, Pool Security Gates & Lighting, 10 Yard Chipping Green, Dog Run, 1000 Sqft Shop With Offices, Paved Drive, Insulated & Heated 3 Car Garage. Primary Bedroom W/ Balcony Overlooking The Pool. This Property Offers an Unparalleled Lifestyle Experience, Seamlessly Blending Sophistication With Comfort. |
| Listed Price | $2,499,900 |
| Taxes: | $7925.59 |
| DOM | 6 |
| Occupancy: | Owner |
| Address: | 7510 County Rd 27 N/A , Essa, L0L 2N2, Simcoe |
| Acreage: | 5-9.99 |
| Directions/Cross Streets: | Highway 27 & Old Highway 27 |
| Rooms: | 7 |
| Rooms +: | 3 |
| Bedrooms: | 3 |
| Bedrooms +: | 1 |
| Kitchens: | 1 |
| Family Room: | F |
| Basement: | Finished, Full |
| Level/Floor | Room | Length(ft) | Width(ft) | Descriptions | |
| Room 1 | Main | Kitchen | 20.37 | 18.86 | Eat-In Kitchen, Breakfast Bar, W/O To Deck |
| Room 2 | Main | Kitchen | 20.37 | 18.86 | Eat-in Kitchen, Breakfast Bar, W/O To Deck |
| Room 3 | Main | Living Ro | 19.02 | 14.24 | Hardwood Floor, W/O To Deck, Vaulted Ceiling(s) |
| Room 4 | Main | Mud Room | 11.55 | 5.44 | Tile Floor, W/O To Garage |
| Room 5 | Main | Office | 11.74 | 11.05 | Wood, French Doors |
| Room 6 | Upper | Primary B | 16.92 | 12.46 | W/O To Balcony, Walk-In Closet(s), 4 Pc Ensuite |
| Room 7 | Upper | Bedroom | 12.46 | 10.66 | Hardwood Floor, Closet |
| Room 8 | Upper | Bedroom | 10.33 | 9.97 | Hardwood Floor, Closet |
| Room 9 | Lower | Bedroom | 11.87 | 10.04 | Broadloom |
| Room 10 | Lower | Family Ro | 22.11 | 16.24 | Laminate, Wainscoting |
| Room 11 | Lower | Exercise | 22.83 | 10.43 | Laminate |
| Washroom Type | No. of Pieces | Level |
| Washroom Type 1 | 2 | Main |
| Washroom Type 2 | 4 | Upper |
| Washroom Type 3 | 4 | Lower |
| Washroom Type 4 | 2 | Main |
| Washroom Type 5 | 4 | Upper |
| Washroom Type 6 | 4 | Lower |
| Washroom Type 7 | 0 | |
| Washroom Type 8 | 0 |
| Total Area: | 0.00 |
| Property Type: | Detached |
| Style: | 2-Storey |
| Exterior: | Other, Stone |
| Garage Type: | Attached |
| (Parking/)Drive: | Private |
| Drive Parking Spaces: | 10 |
| Park #1 | |
| Parking Type: | Private |
| Park #2 | |
| Parking Type: | Private |
| Pool: | Inground |
| Approximatly Square Footage: | 3000-3500 |
| Property Features: | Golf, Hospital, Rec Centre, School, Wooded/Treed |
| CAC Included: | N |
| Water Included: | N |
| Cabel TV Included: | N |
| Common Elements Included: | N |
| Heat Included: | N |
| Parking Included: | N |
| Condo Tax Included: | N |
| Building Insurance Included: | N |
| Fireplace/Stove: | Y |
| Heat Source: | Propane |
| Heat Type: | Forced Air |
| Central Air Conditioning: | Central Air |
| Central Vac: | Y |
| Laundry Level: | Syste |
| Ensuite Laundry: | F |
| Sewers: | Septic |
| Water: | Drilled W |
| Water Supply Types: | Drilled Well |
| Utilities-Hydro: | Y |
| Utilities-Sewers: | N |
| Utilities-Gas: | N |
| Utilities-Municipal Water: | N |
| Utilities-Telephone: | Y |
| Although the information displayed is believed to be accurate, no warranties or representations are made of any kind. |
| RED APPLE REAL ESTATE INC. |
|
|

KIYA HASHEMI
Sales Representative
Bus:
905-853-5955
| Virtual Tour | Email a Friend |
Jump To:
At a Glance:
| Type: | Freehold - Detached |
| Area: | Simcoe |
| Municipality: | Essa |
| Neighbourhood: | Rural Essa |
| Style: | 2-Storey |
| Tax: | $7,925.59 |
| Beds: | 3+1 |
| Baths: | 4 |
| Fireplace: | Y |
| Pool: | Inground |
Locatin Map:

